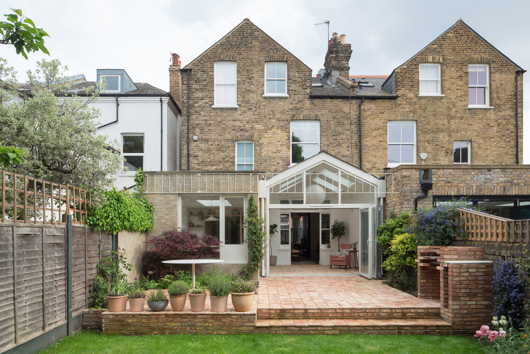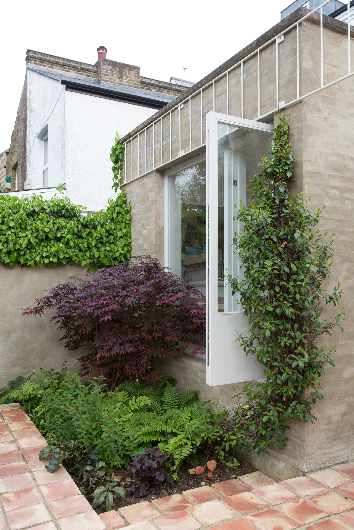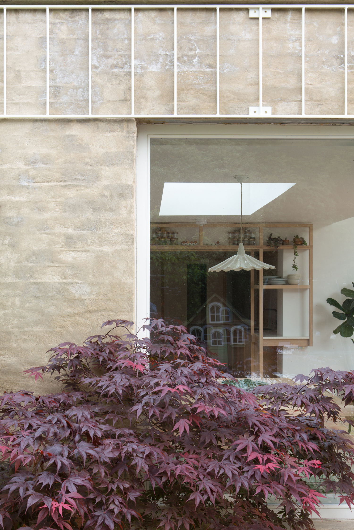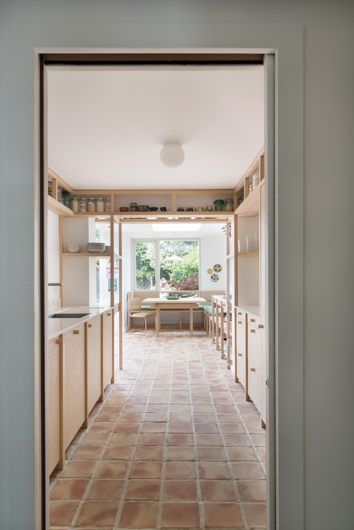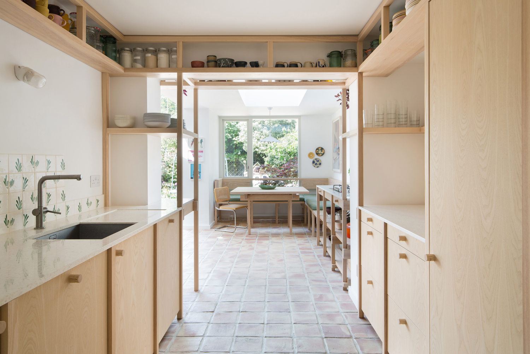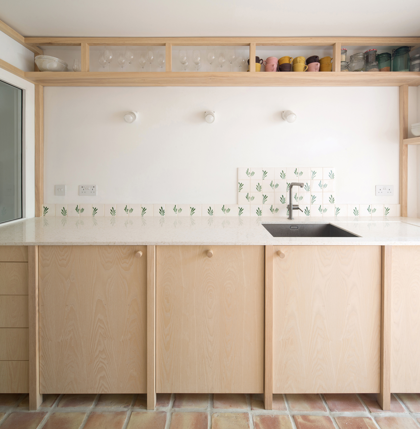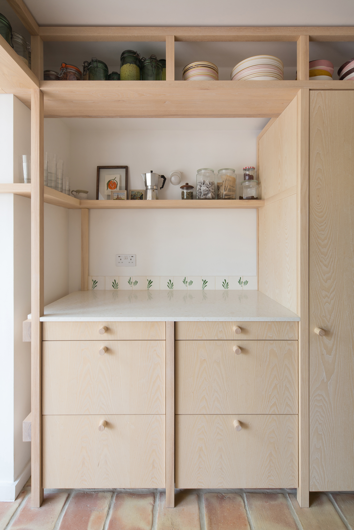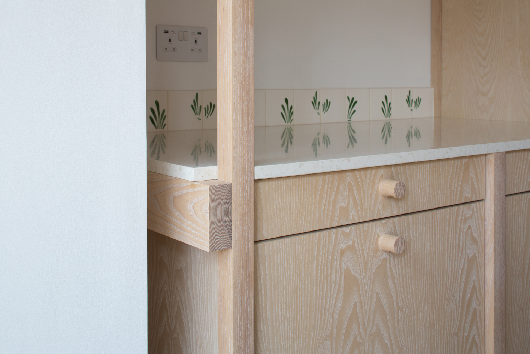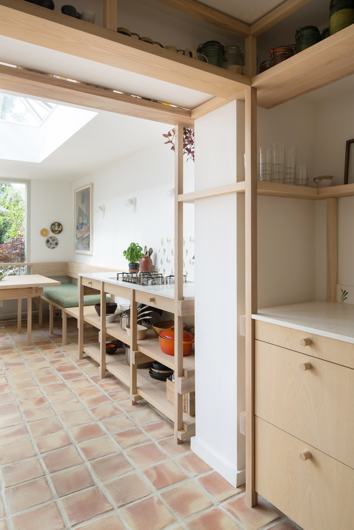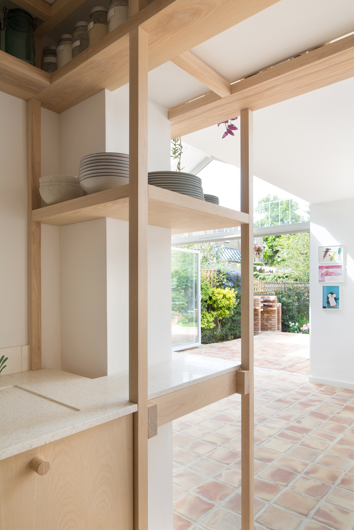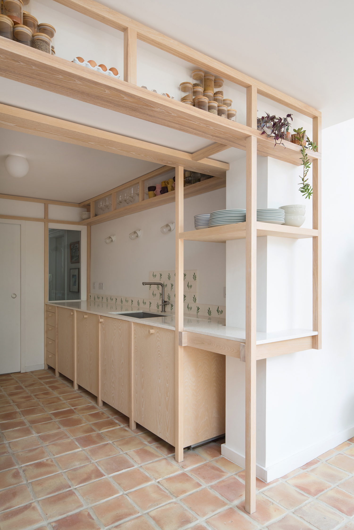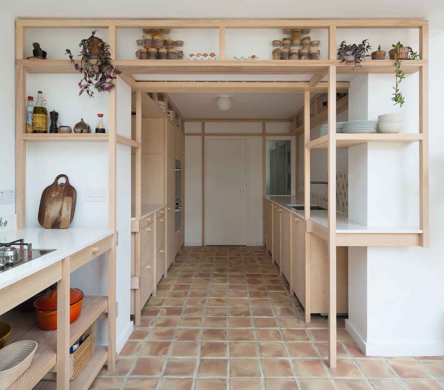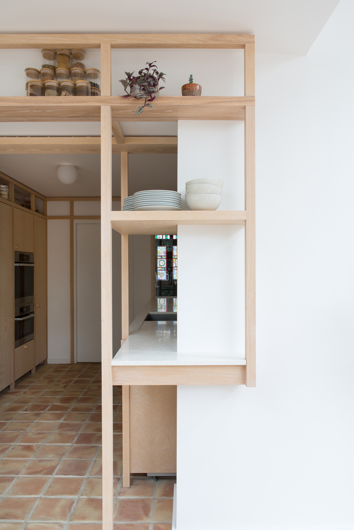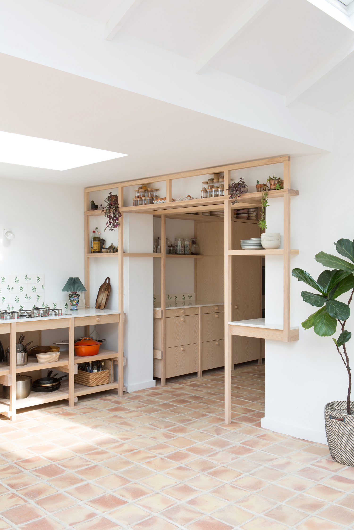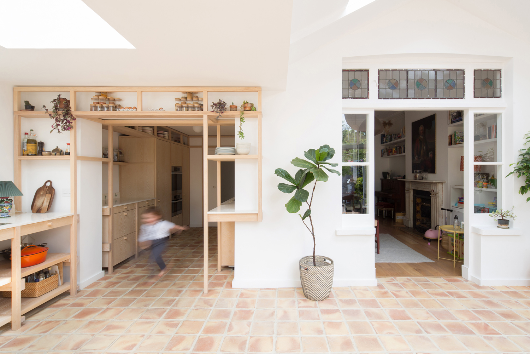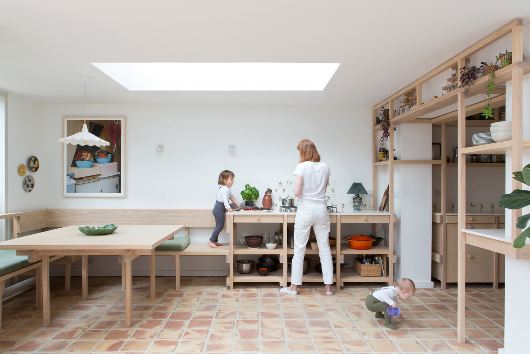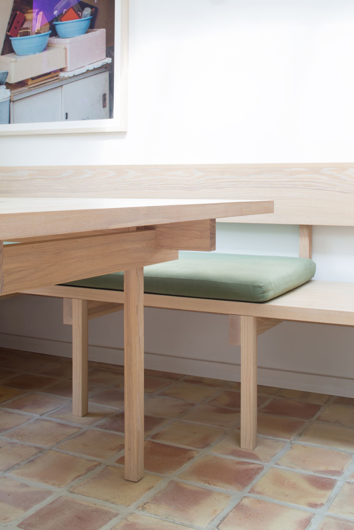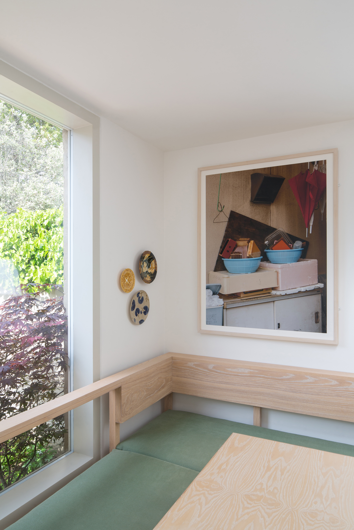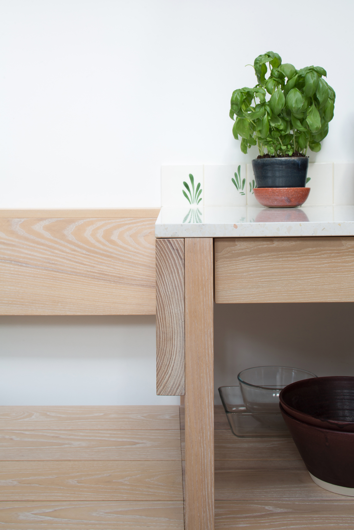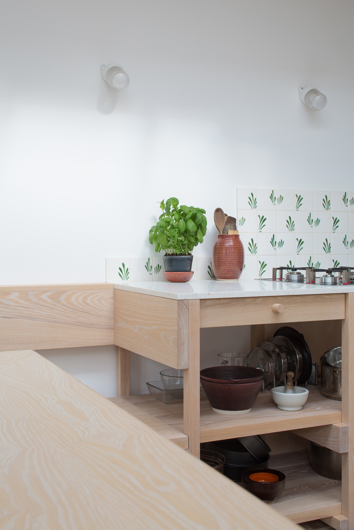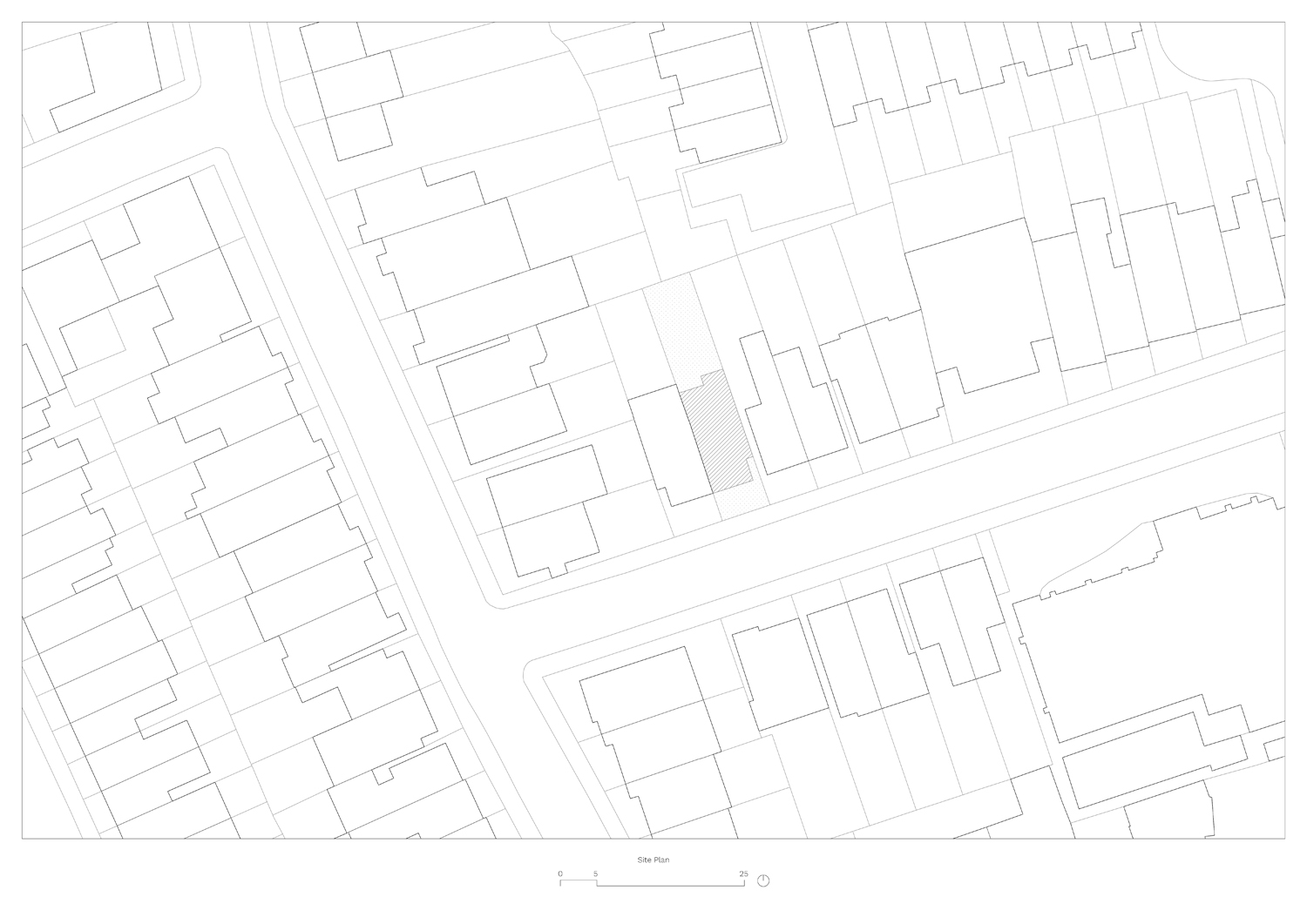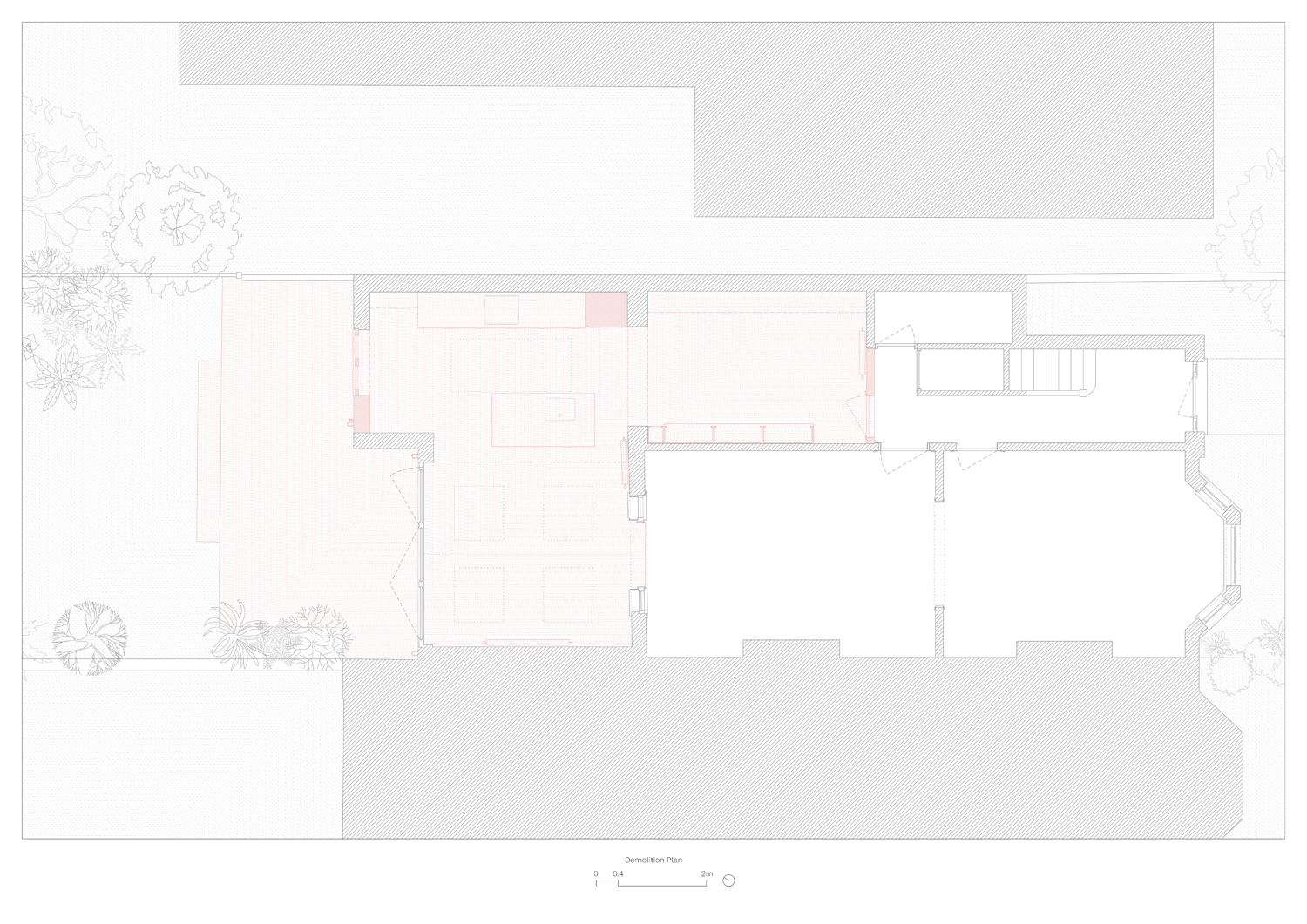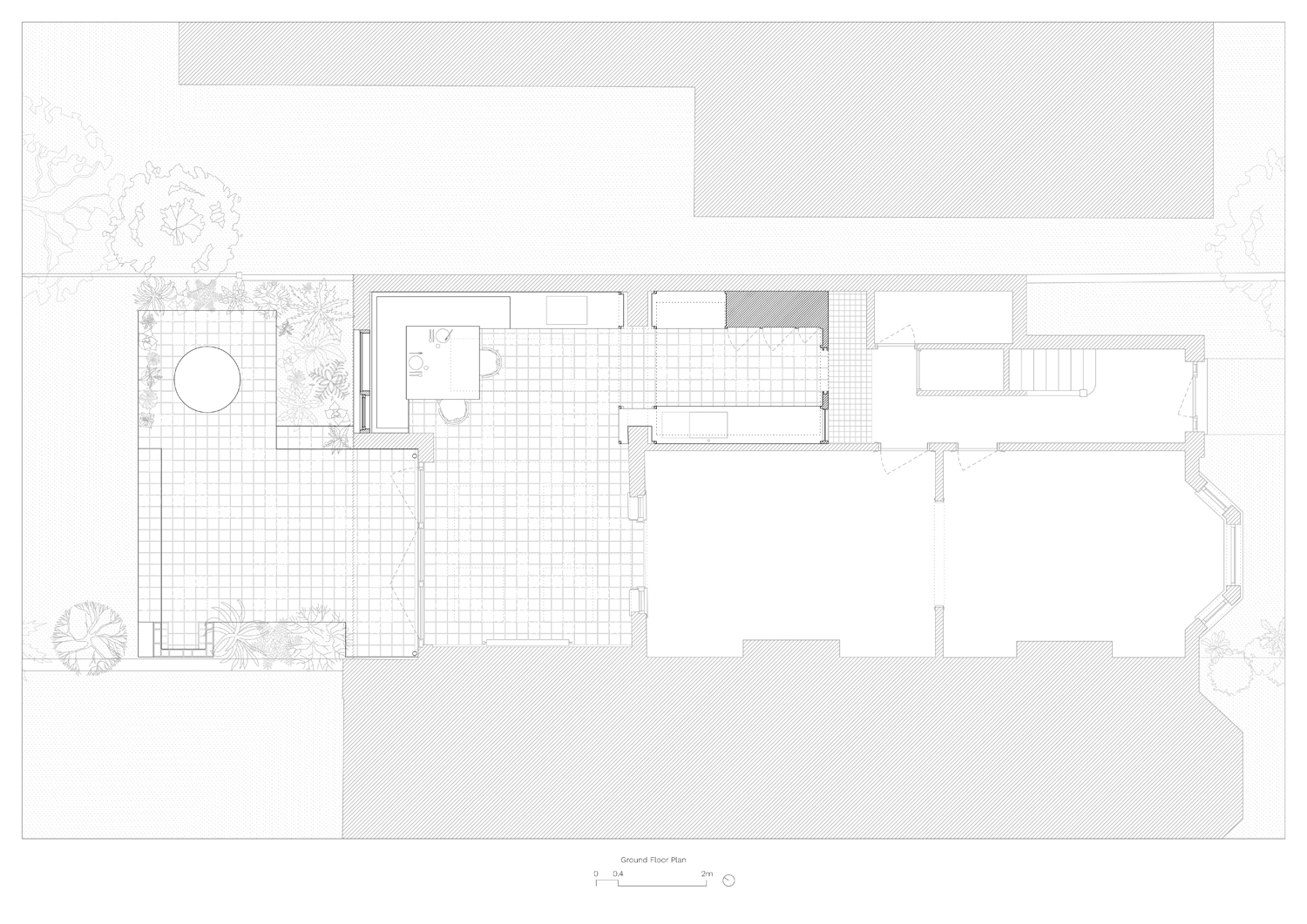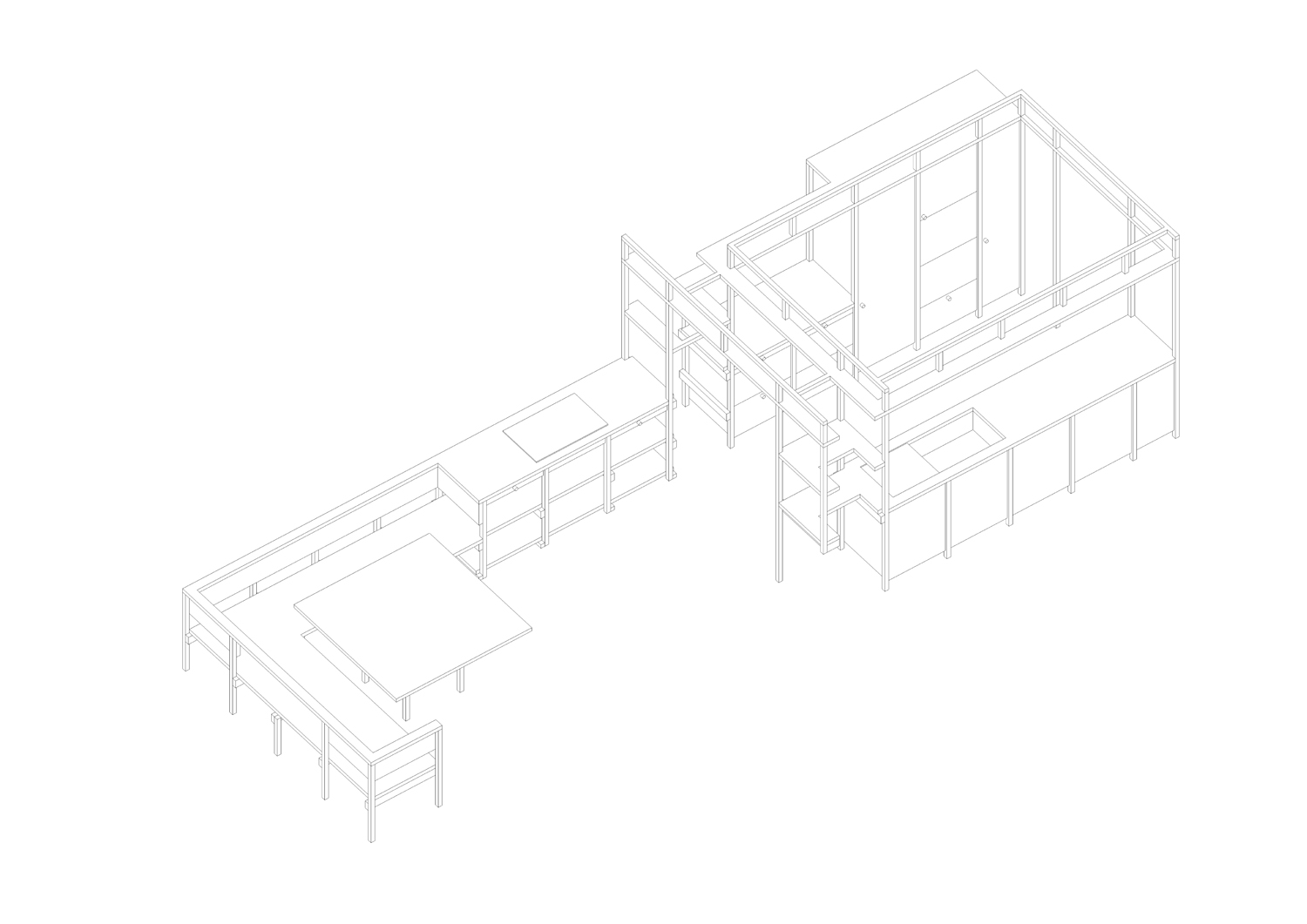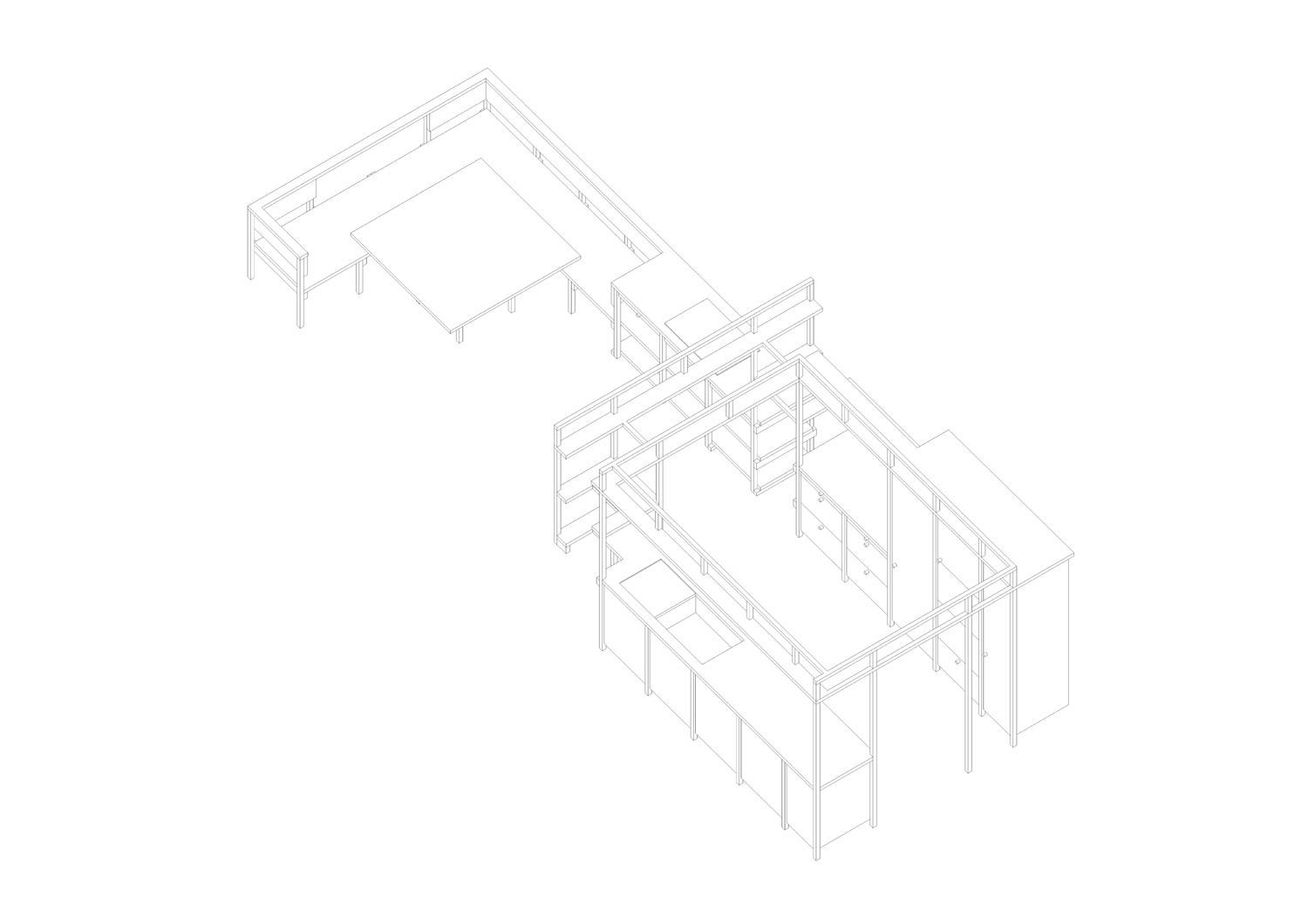work studio info
Caulfeild House, Clapham
![]()
![]()
![]()
![]()
![]()
![]()
![]()
![]()
![]()
![]()
![]()
![]()
![]()
![]()
![]()
![]()
![]()
![]()
![]()
![]()
![]()
![]()
![]()
![]()
![]()
![]()
![]()
![]()
![]()
Caulfeild House, Clapham
Comprising the eastern half of an
interwar semi, this home had been progressively extended northward, forming an accretion
of rooms and a poorly planned kitchen that struggled to define a pattern of use.
Brisco Loran were commissioned to reconsider the layout of the home’s rear
spaces with a license to design a new kitchen, to replace ailing finishes, and to
open up areas of the recently built rear façade. Where many might have looked
to start over, this is a project where client and architect have looked to roll
with the punches thrown by previous reworkings. Structural works were limited
to the widening of a rear opening, with the bricks redeployed to build up the
cill of the incoming timber window. A strip-out phase then lifted the floor
finishes and broken under floor heating system, with the kitchen cabinetry sent
for salvage.
These enabling works prepared the
space for a new terracotta floor that binds the home’s rear rooms, flooding over
the rear threshold to form a patio pocketed with sunken gardens. An eastern
promontory hosts a circular metal table, whilst a brick-built barbecue rises
from the western corner. New hoppers, downpipes, and a flying seven-metre
trellis look to redress the discordant extension builds, whilst a new coat for
the folding door frames completes the family of white-painted metalwork. The
final phase of work saw joiner, Constructive and Co, build a single
interconnected ash wood latticework of cabinetry, shelving, and seating to the
designs of Brisco Loran. Its timber portal of display shelving marks the line
of the original façade and is formed as a sibling for the white-painted glazed
portal beside it. The day lit hob is spaced one bay from a low-rise bench where
children are able to safely watch and take part in preparing food. The
character of the family extends to the splash back, with tiling designed by the
project’s client Sophie Caulfeild. The L-shaped bench wraps a square timber
table, nestled within a niche beside the new window and sunken garden beyond.
