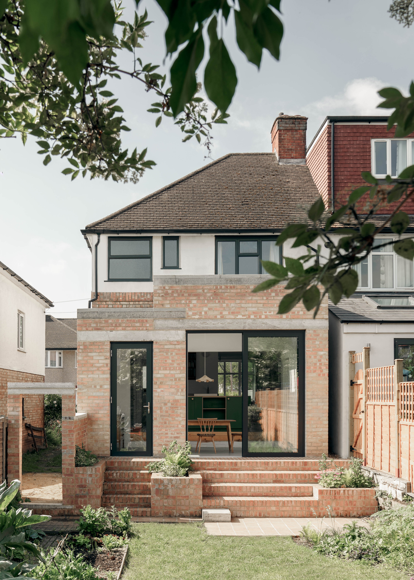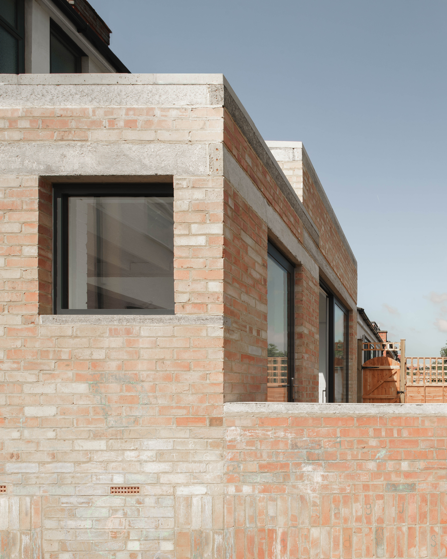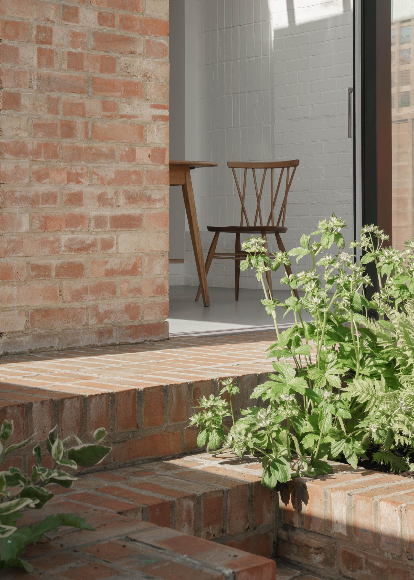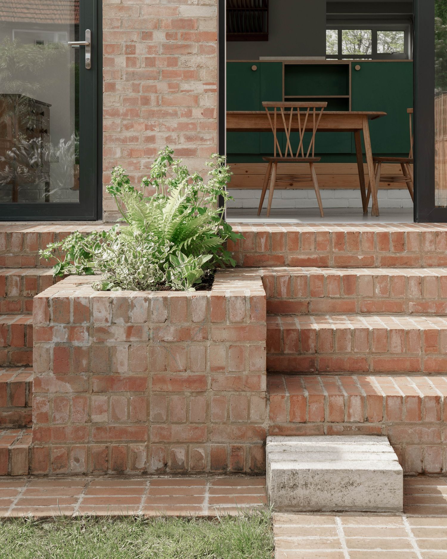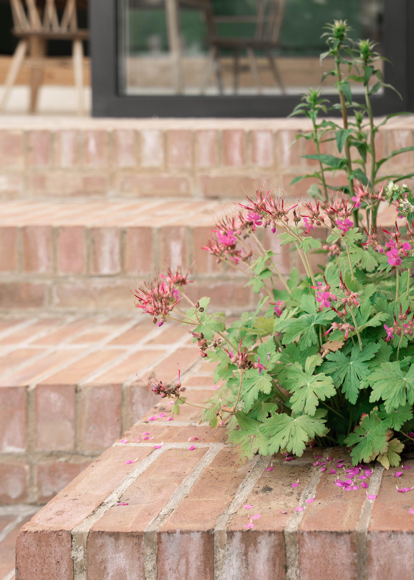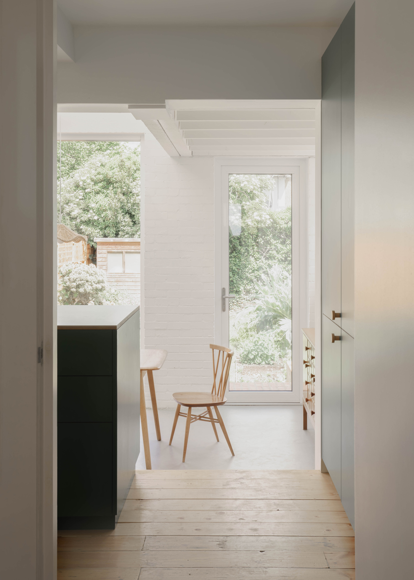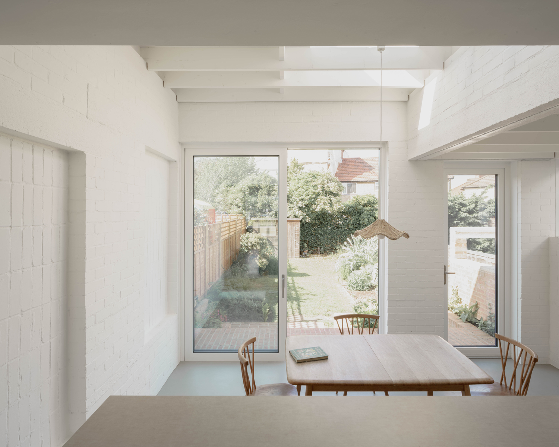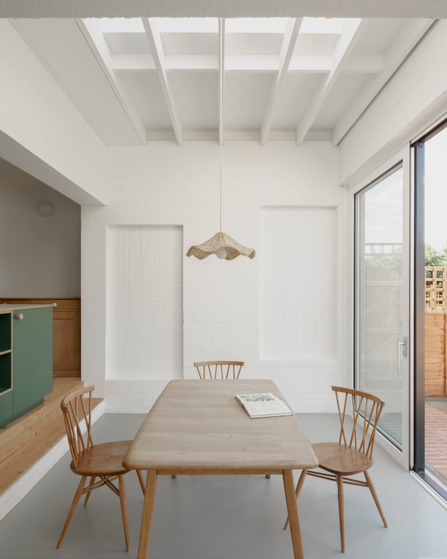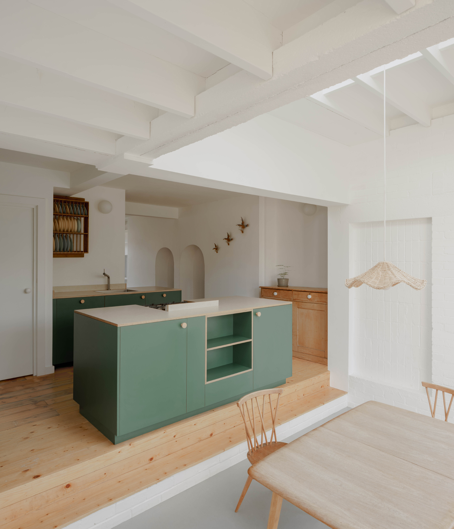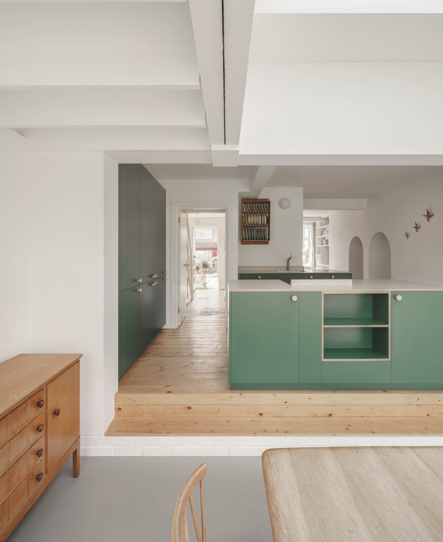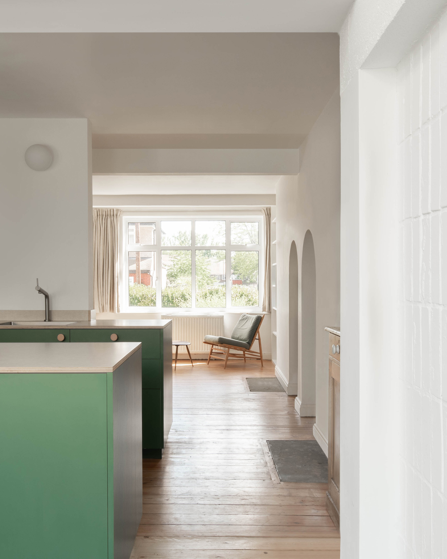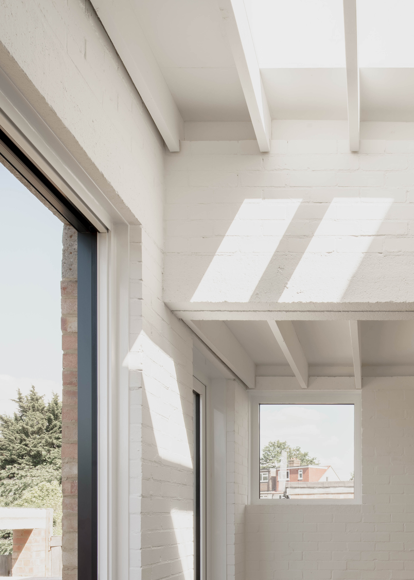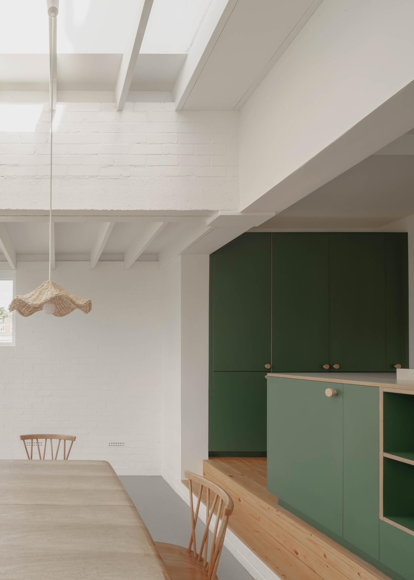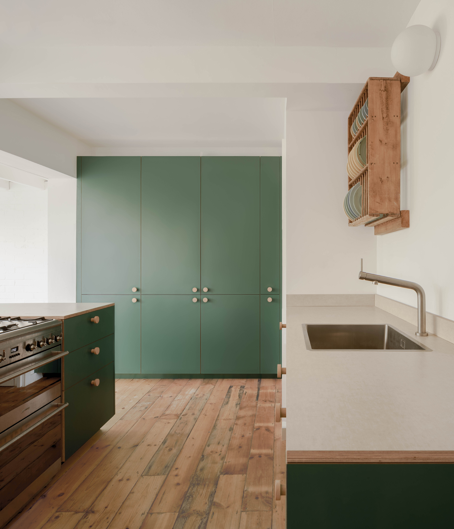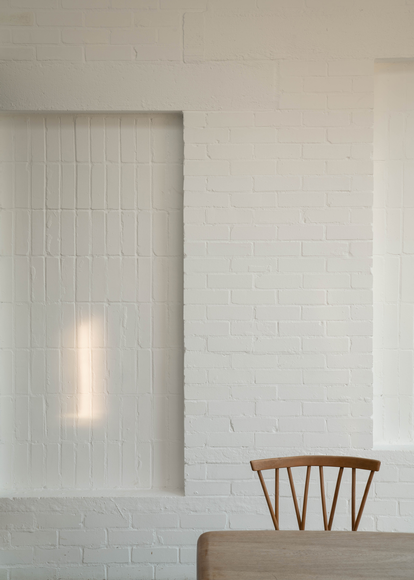work studio info
Creer House, Isleworth
![]()
![]()
![]()
![]()
![]()
![]()
![]()
![]()
![]()
![]()
![]()
![]()
![]()
![]()
![]()
Creer House, Isleworth
The project’s clients were a couple with two young children, looking to
rework the congested rooms of their home to create generous living spaces where
cooking and play might coexist. The family occupied the interwar house for a
number of years before appointing the architects Thom Brisco and James Alder,
then collaborating as Alder Brisco.
The house’s original plan was arranged with the larger living spaces lining
the western party wall, and with secondary circulatory spaces set to the east. In
recognition of this established pattern, the realised scheme unifies a reworked
plan with the extension’s massing, fenestration, and garden design.
The massing is lifted to the west to create a generous dining space with
a tall sliding door and roof light. Beyond this threshold a brick terrace forms
broad steps, flanked by planters, where the family sit to rest in the sun. The
extension drops in height to the east with a glazed door providing swift access
to the garden and regular steps dropping to garden level. A gateway and wall
form the third mass in this tumble of masonry forms toward the garden.
The new room adopts the common fletton
bricks of the original house to build both internal and external walls, while
flush stacked concrete lintels and copings are left exposed throughout. Notched
timber joists and a plywood deck complete the stepped soffit of the scheme
internally.
The line of the original rear façade
today marks a soft threshold between the kitchen and dining spaces with two
steps beginning a gentle fall toward the garden. The full width brick terrace
completes the journey, with its integrated planters sandwiching the dining
space between the greens of the simple panelled kitchen and the growing garden.
