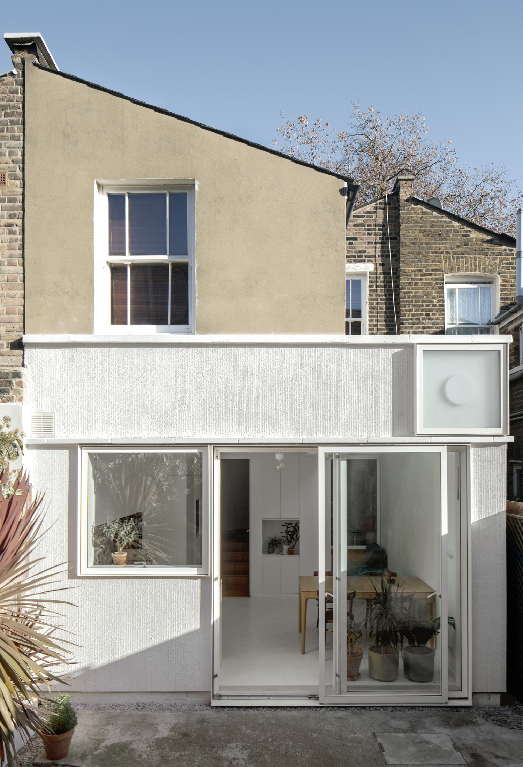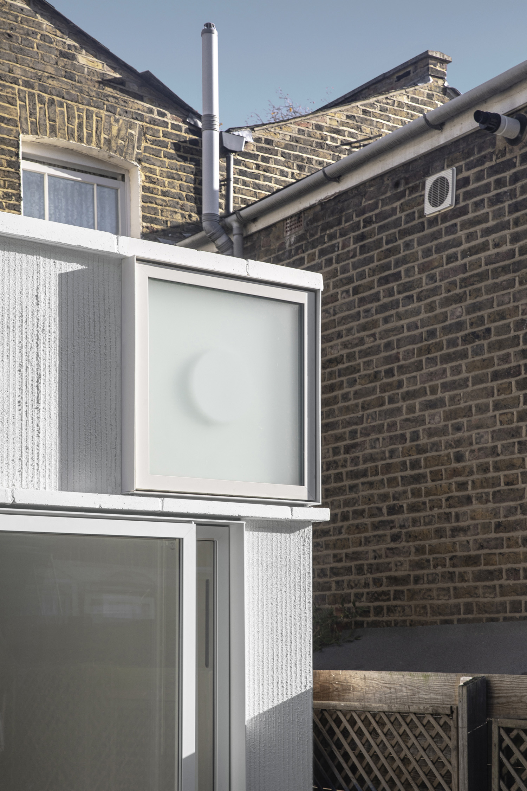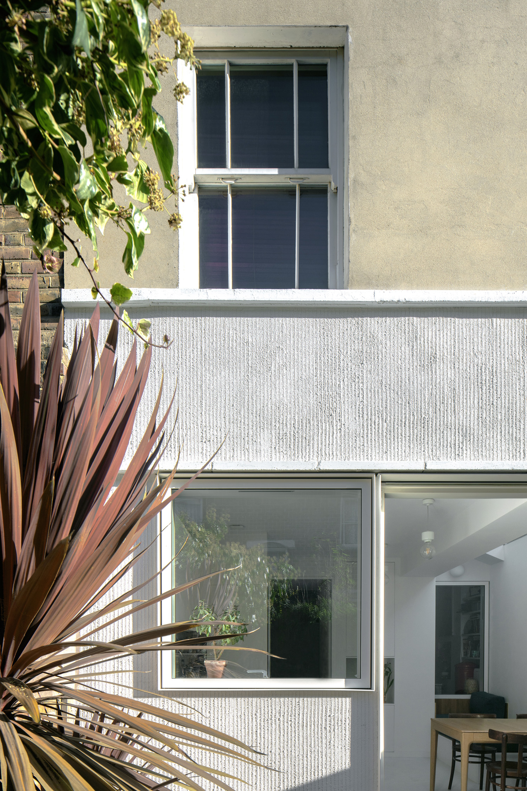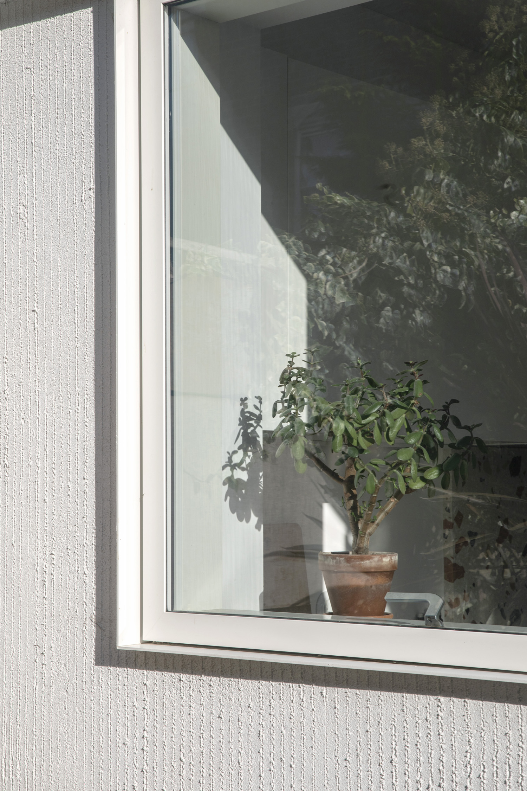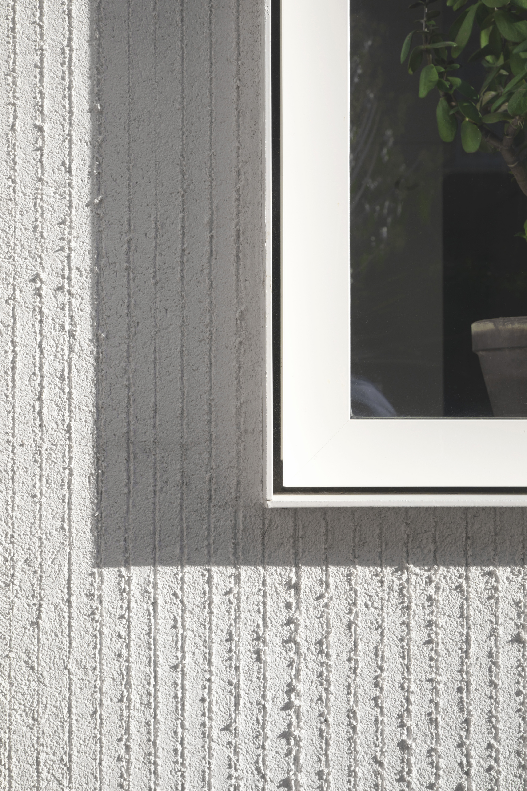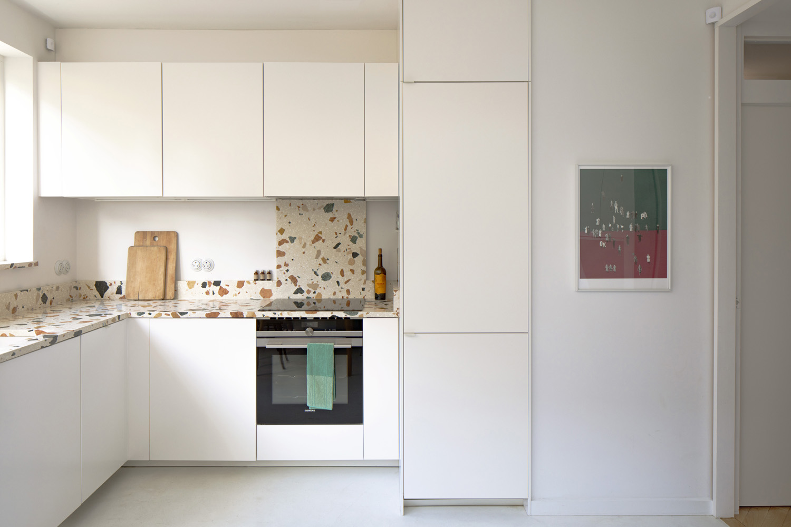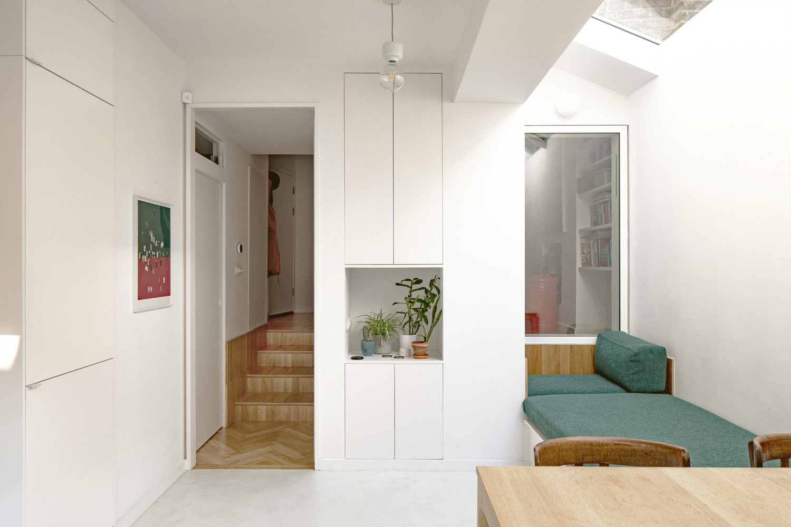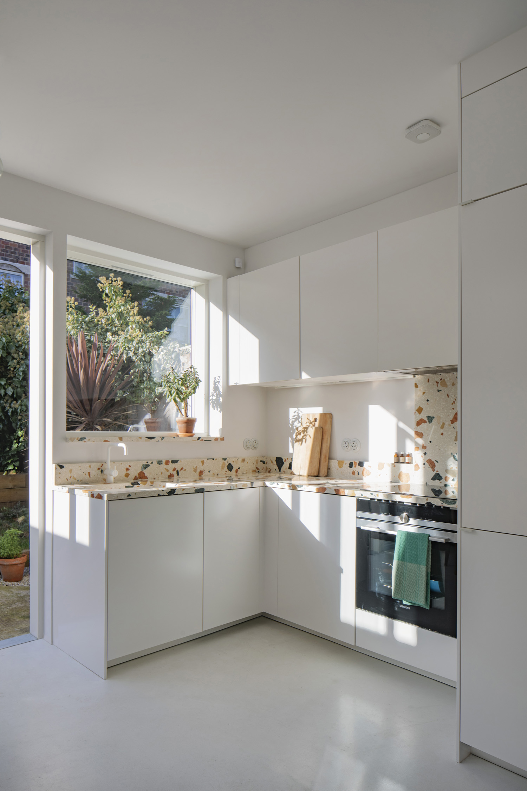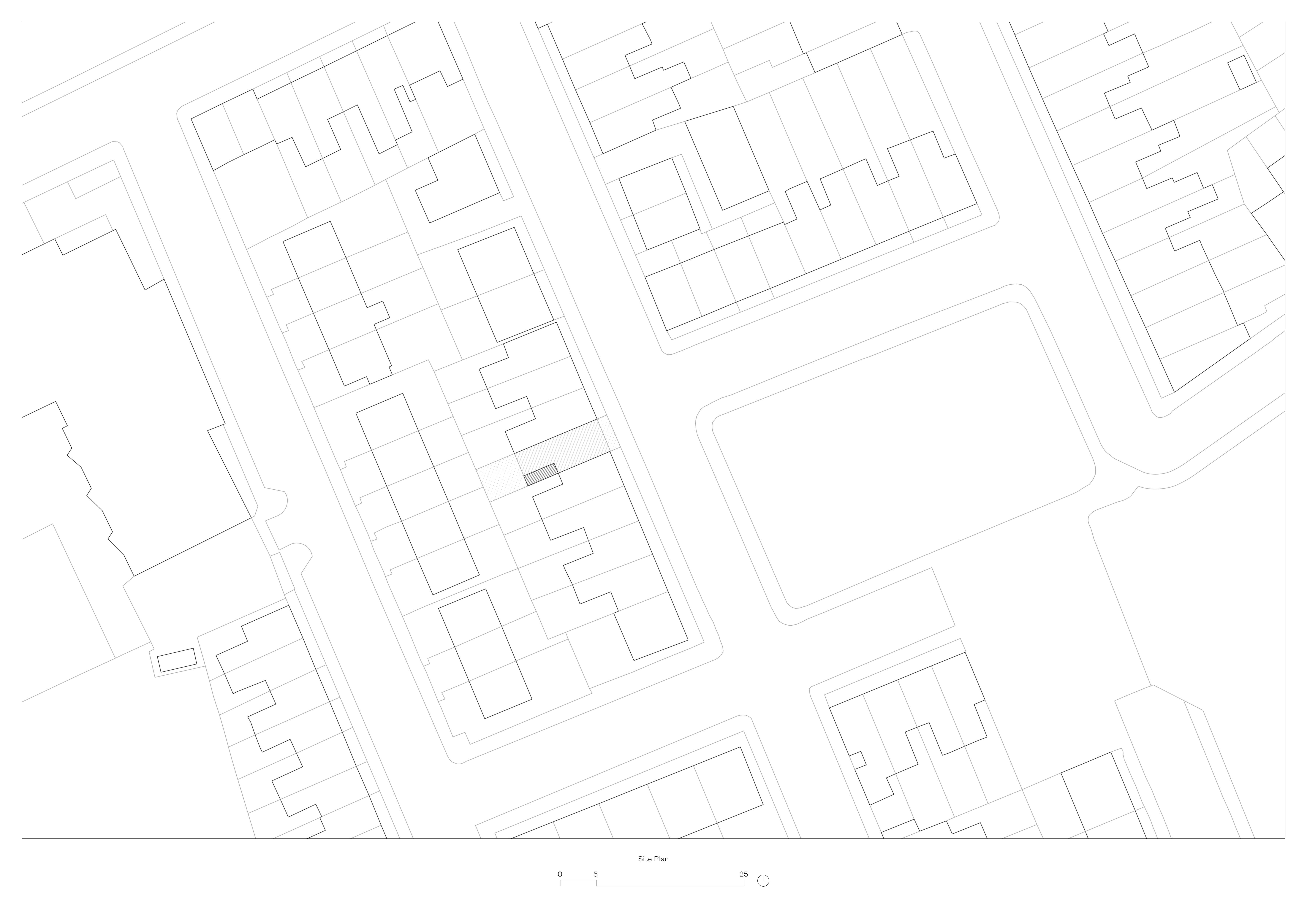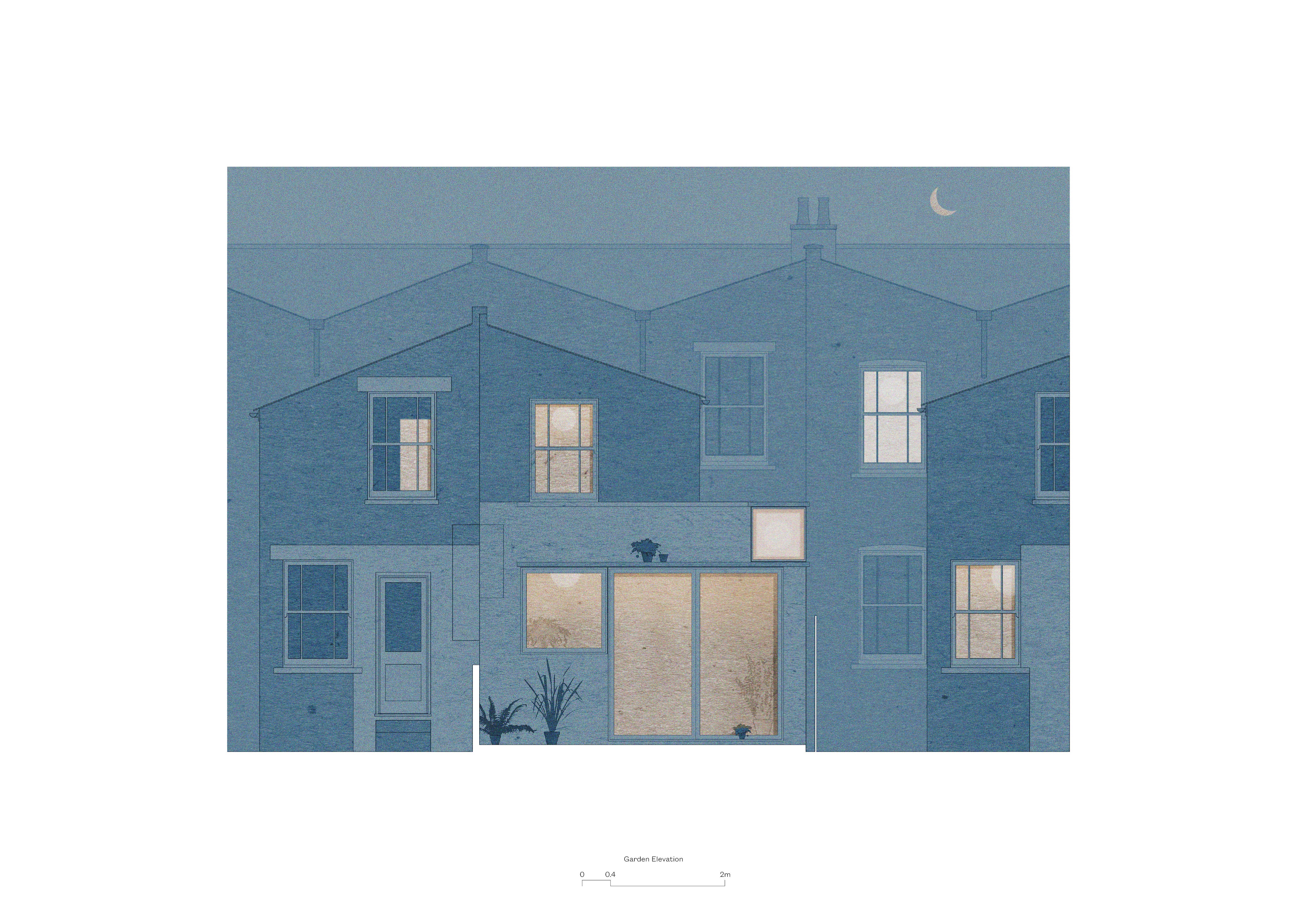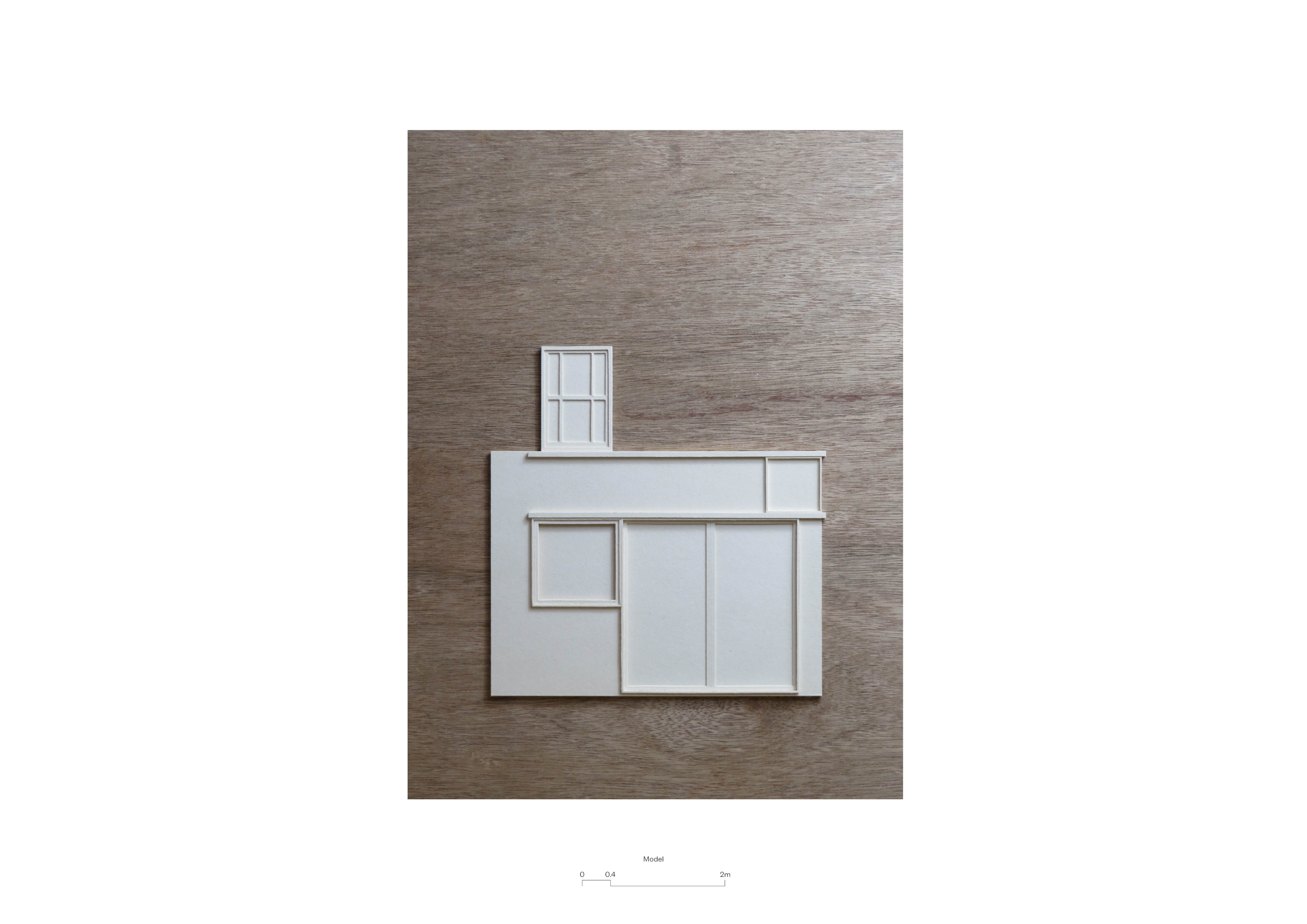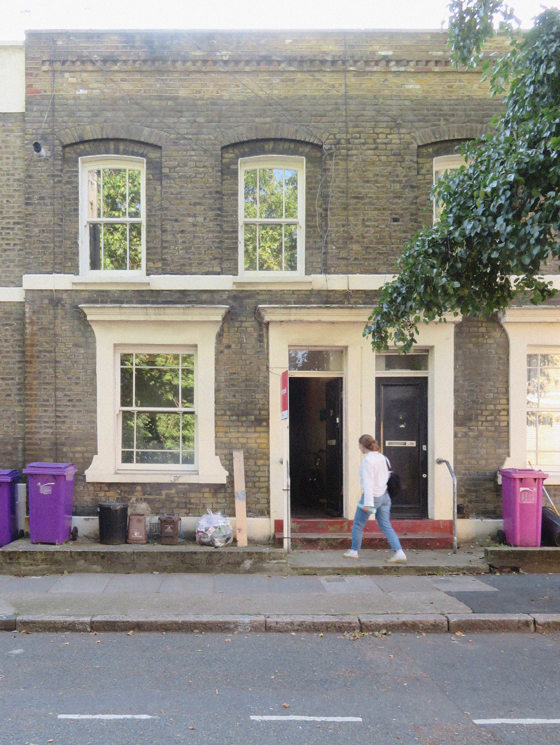work studio info
Gruz Flat, Stepney Green
![]()
![]()
![]()
![]()
![]()
![]()
![]()
![]()
![]()
![]()
![]()
![]()
![]()
![]()
![]()
Gruz Flat, Stepney Green
Undertaken by
Brisco Loran on behalf of language teacher Emilia Gruz and the composer Alex
Gruz, the young couple sought assistance in enlarging their one-bedroom ground
floor flat to form a combined kitchen, dining, and living space, alongside a
new bathroom and isolated recording studio.
Located in Stepney Green’s
Carlton Square Conservation Area, Argyle Road was developed in the 1850s to
hold two-storey suburban homes for East London’s working classes. The houses
are compact but handsome with white-trimmed paired doorways and first-floor
windows set within aedicules that spring from a white-painted projecting
band. It is from an appreciation of this architectural language that the
composition of the new garden façade has emerged.
The realised plan locates
service spaces along the northern party wall and broader living spaces along
the southern. In doing so, the scheme accentuates the home’s Victorian
arrangement and extends this characteristic into the reworked rear façade. The
living space meets the garden with a large square doorway where the centred
frame remembers the position of the outrigger’s original footprint. The long
strip of service spaces is marked on the elevation by a smaller square opening
centred on the first-floor window overhead. The composition appropriates the
language of the street-facing elevation by alternately projecting and recessing
its features. Bands have been inserted across the elevation to which the
first-floor window, ground floor openings, and patio light are tethered.
Working with a tight budget, the principal building works
were designed to utilise only low-cost, low-maintenance solutions. The garden
elevation is constructed in solid masonry with external insulation, and a raked
rendered finish, developed with the builder on site. Windows are framed in
aluminium with bespoke trims, whilst precast copings were chopped up to form
bandings.
