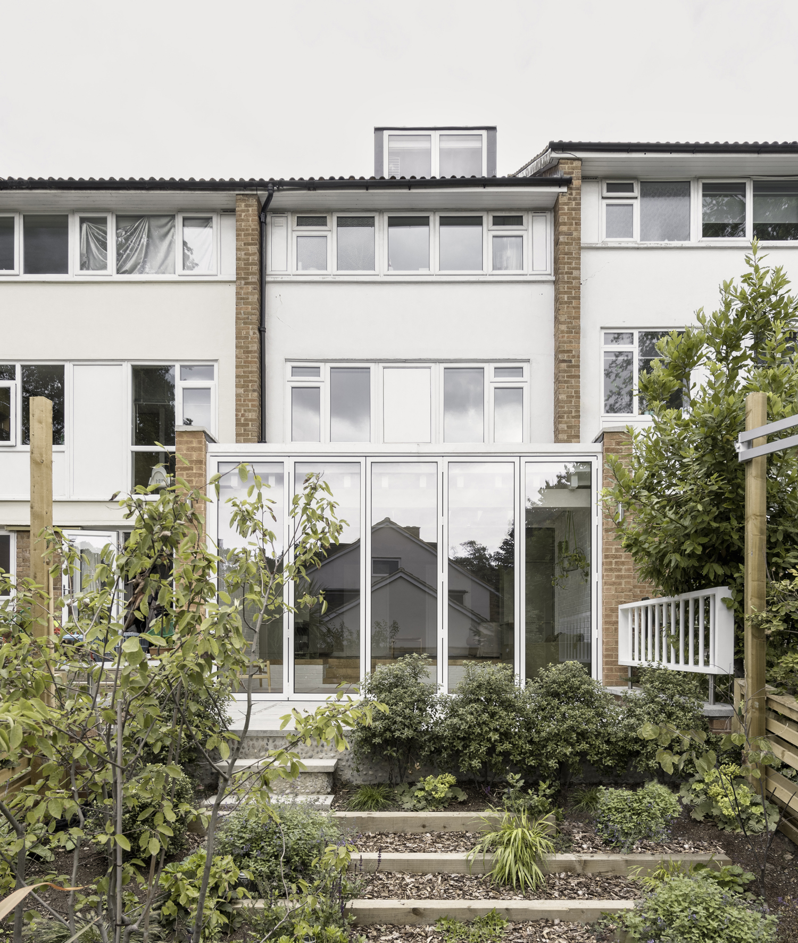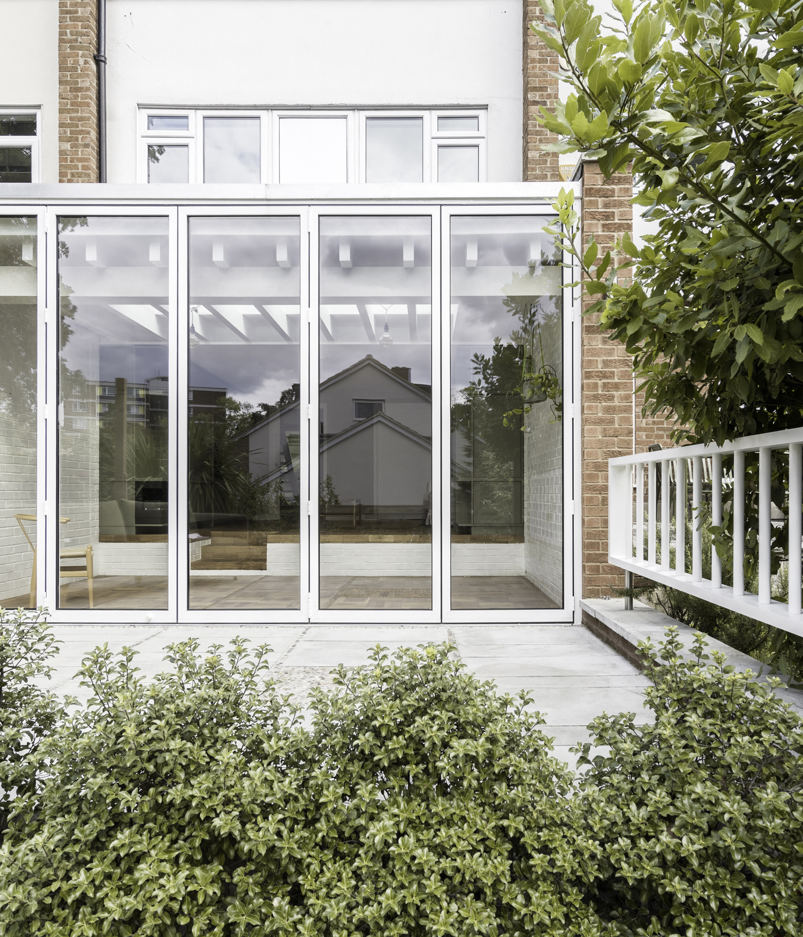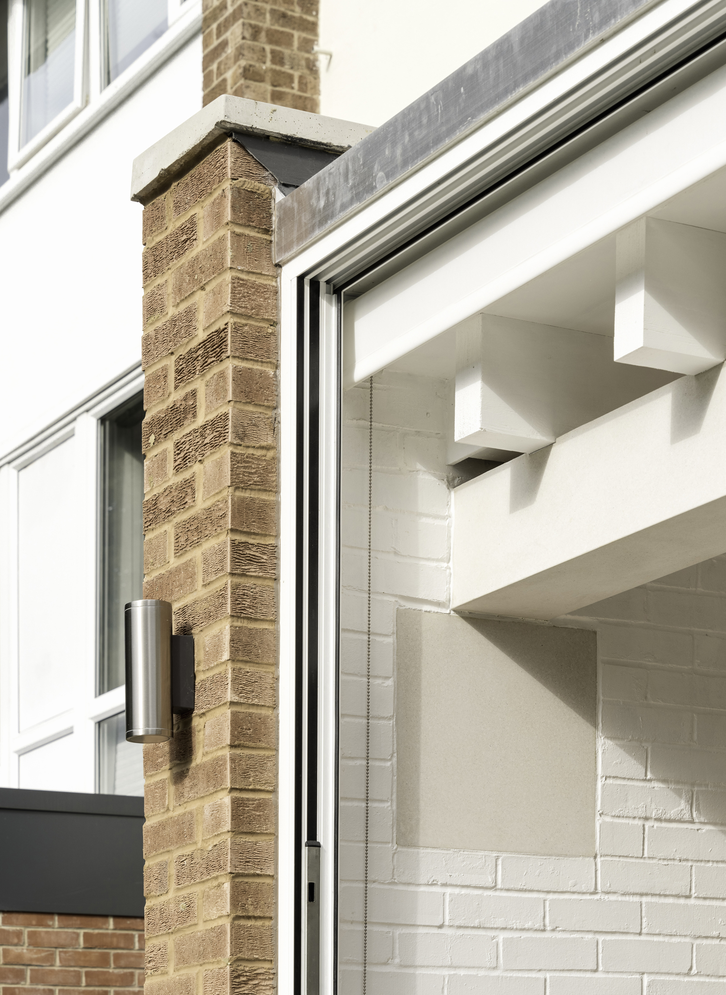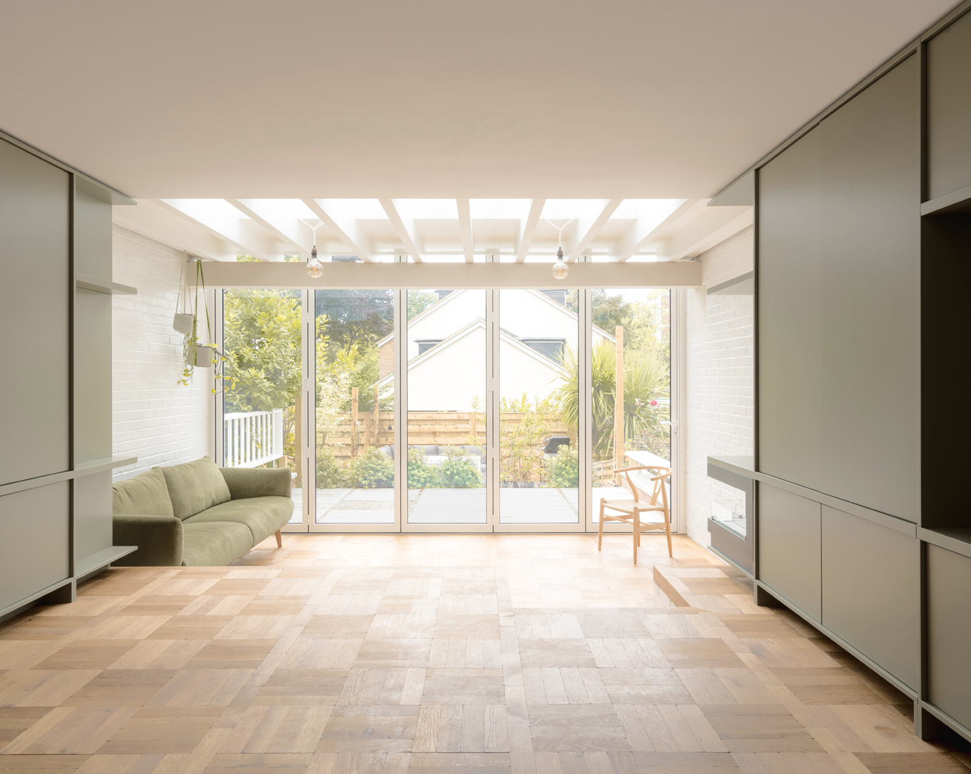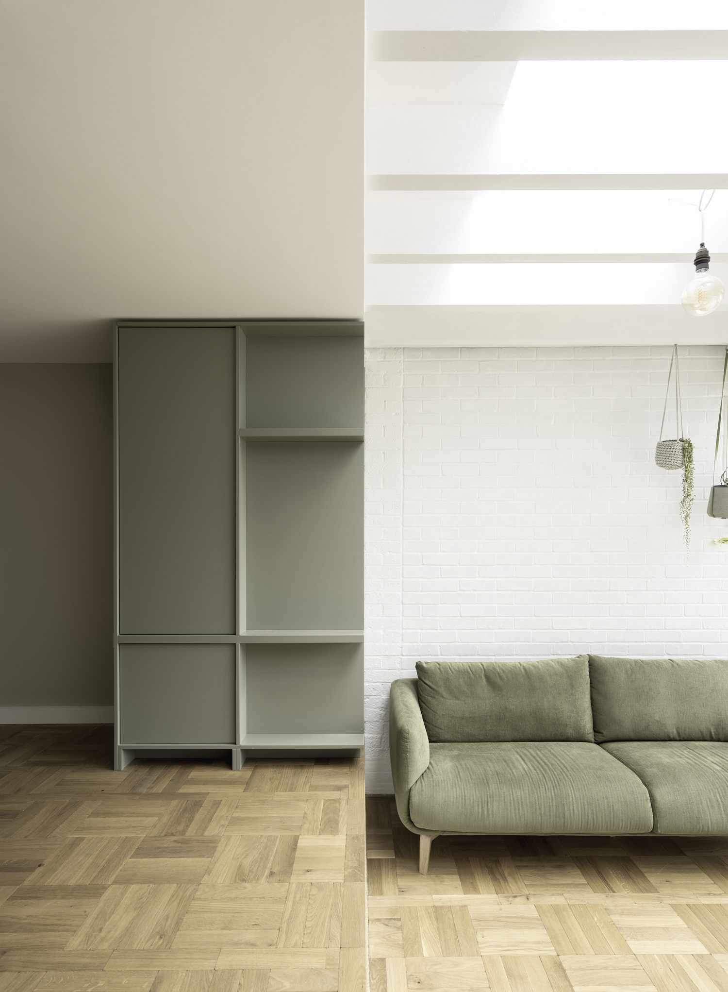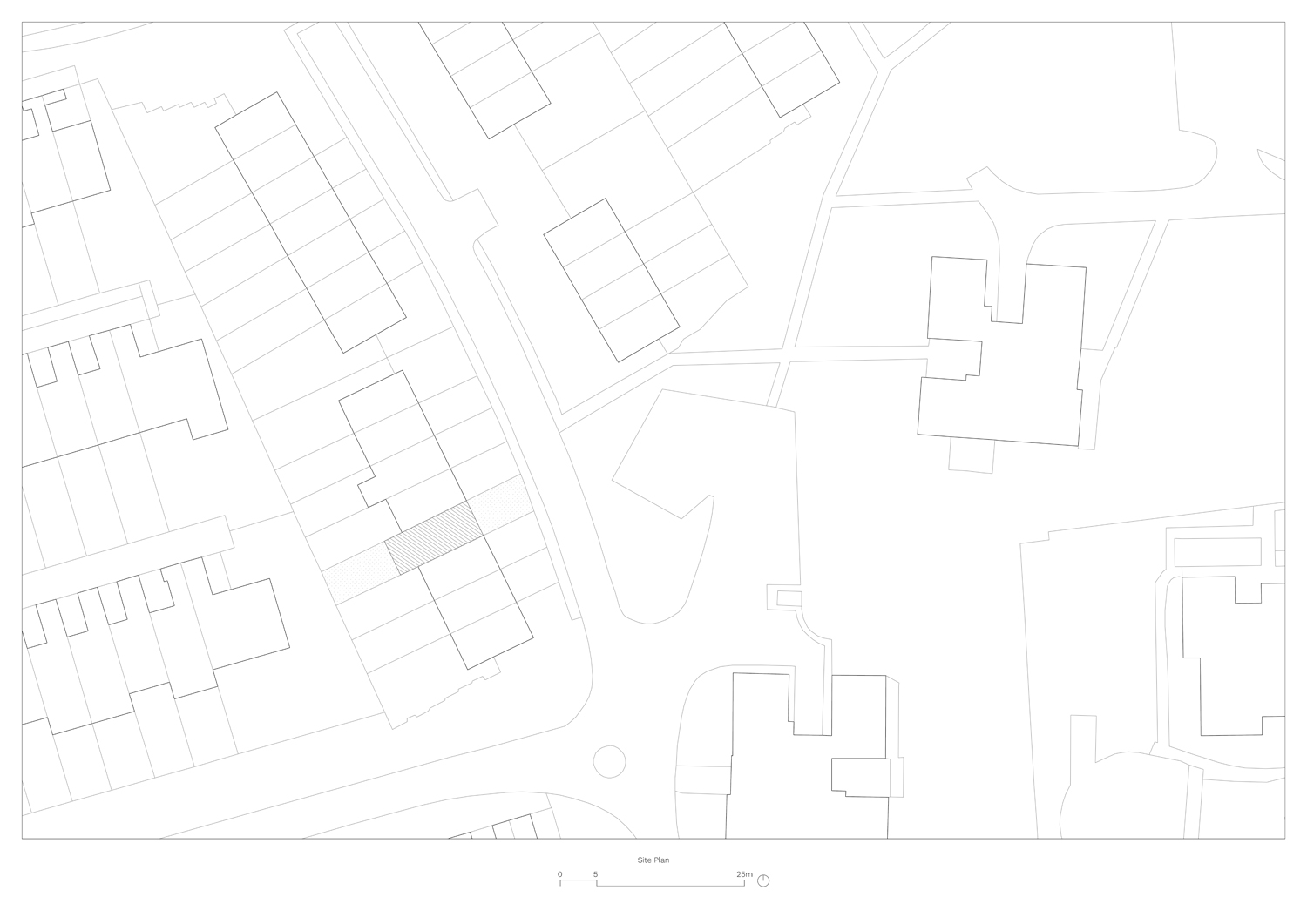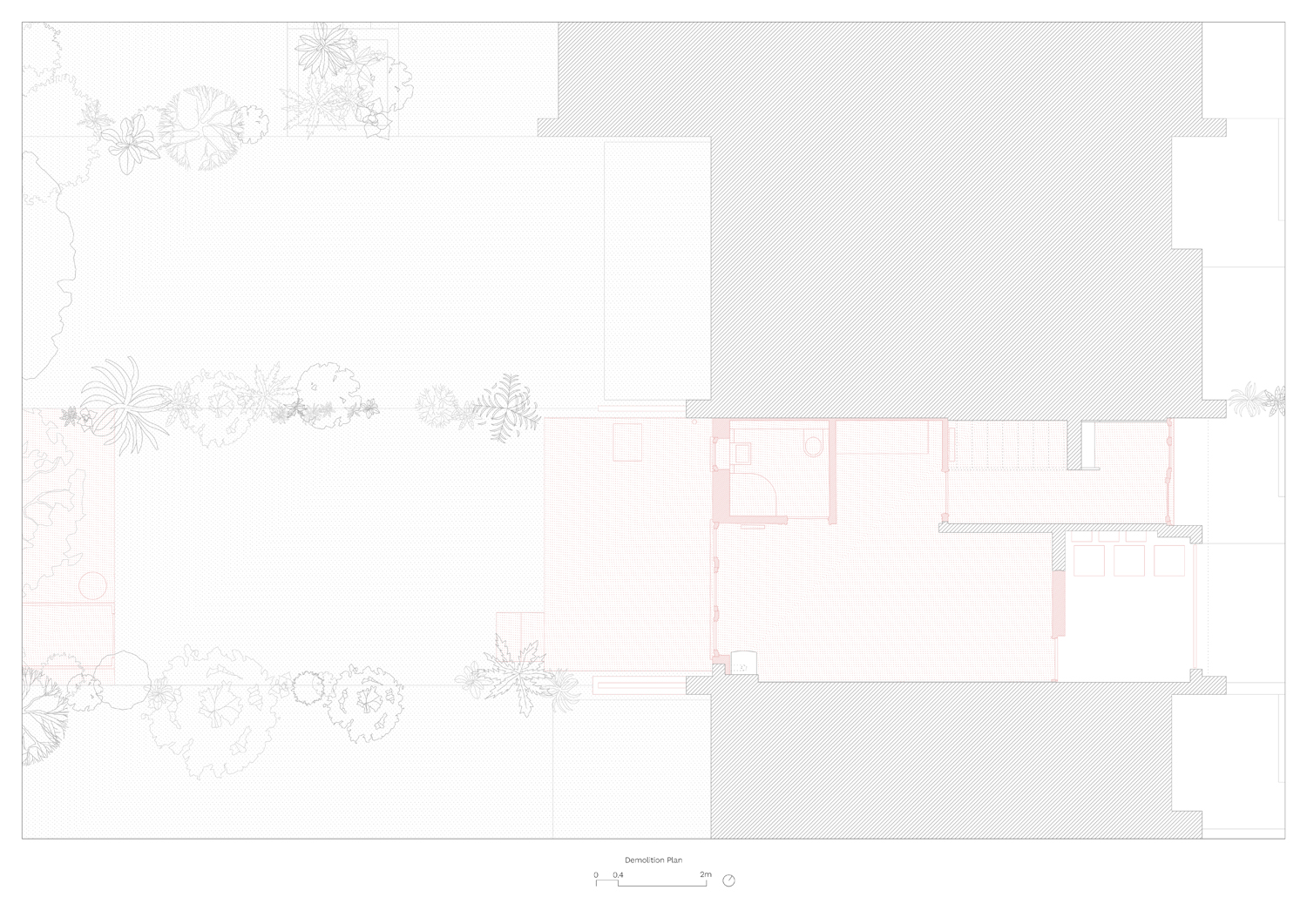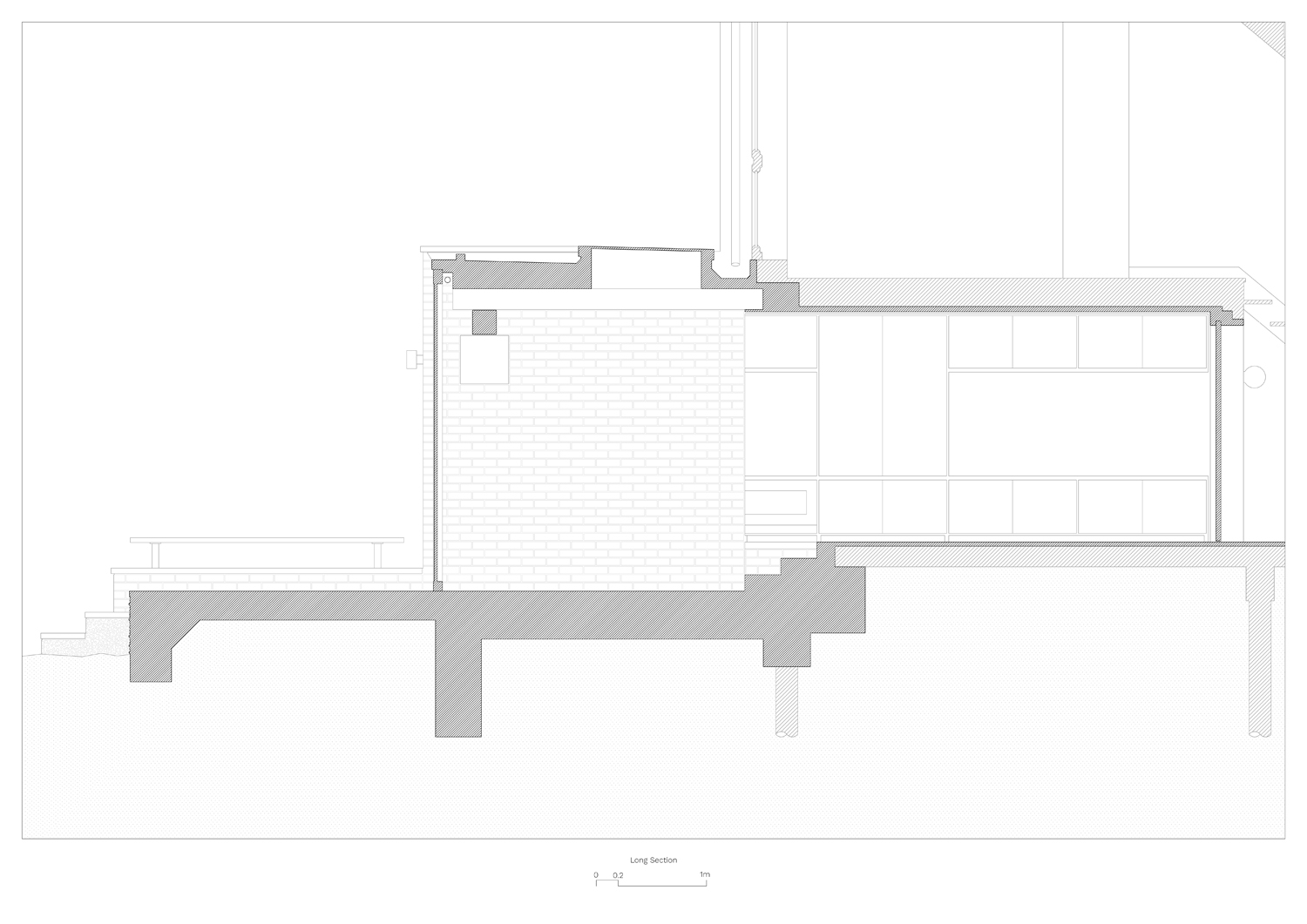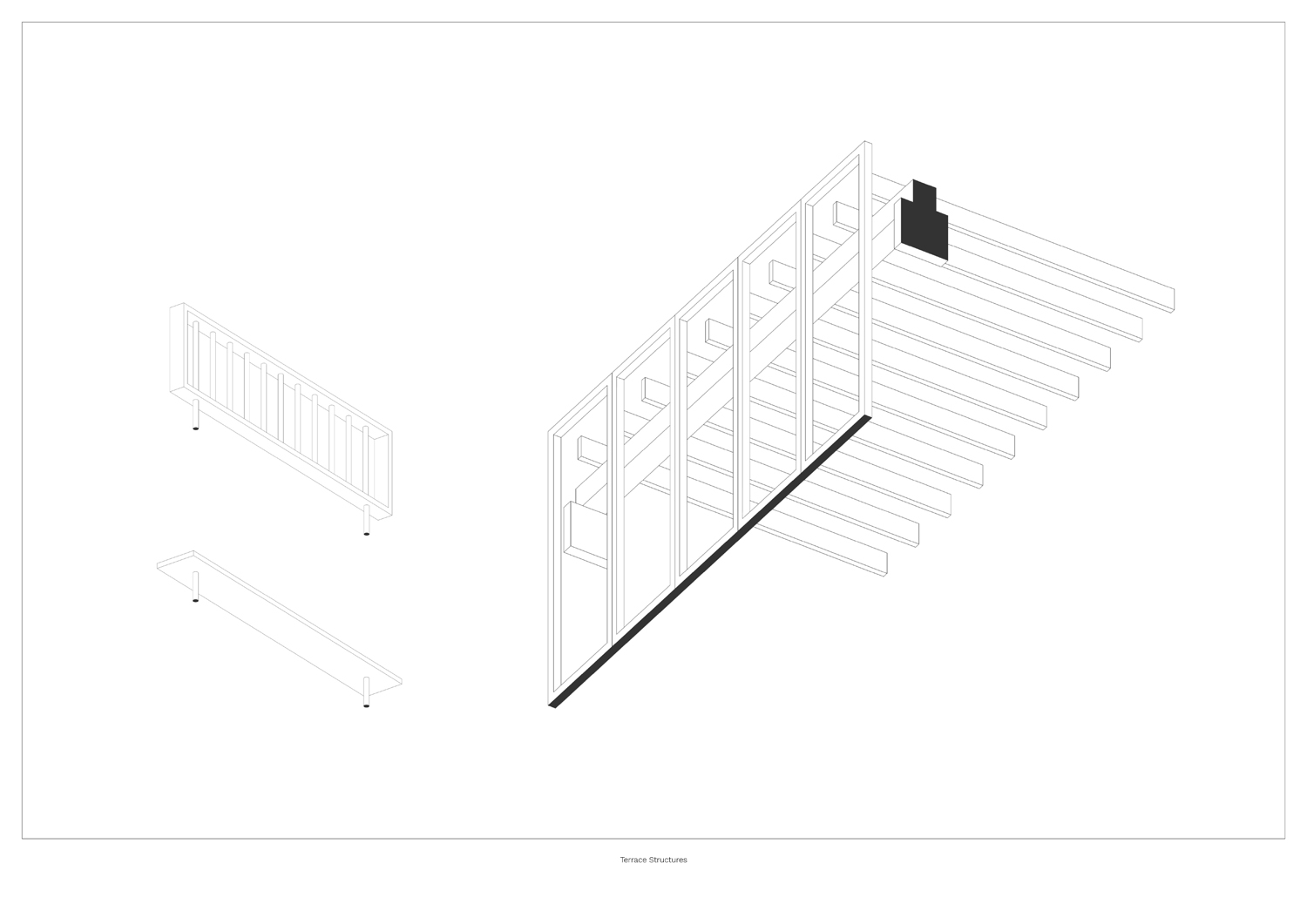work studio info
Phillips House, Crystal Palace
![]()
![]()
![]()
![]()
![]()
![]()
![]()
![]()
![]()
![]()
![]()
![]()
![]()
![]()
![]()
![]()
![]()
![]()
![]()
![]()
![]()
![]()
Phillips House, Crystal Palace
Located beside the northern corner of Crystal Palace
Park, Phillips House is part of the Dulwich Wood Park estate, built in the late
1950’s to the design of architects Austin Vernon & Partners. Built with
living rooms at first floor level, and bedrooms higher still, residents of the
estate’s homes are lifted to live amongst tree foliage, leaving the shorter ground
floor spaces somewhat forgotten. Brisco Loran were commissioned to bridge this
divide through the rearrangement of the ground floor, whilst works to the upper
levels would create a loft extension, second floor office and new bathroom.
The reworked plan
establishes five bands of activity marked by doorways, steps, parquet, mullions,
and pebbled strips in the patio paving. Working within this framework, the garage
footprint has been reappropriated to form a shallow bike cupboard, utility room,
and bathroom. The former utility room has become a living space serving as a guest
bedroom alongside the sunken new-build room.
The expressed brick
party walls are projected at ground floor to form flank walls with a precast
beam slung between to support incoming roof joists. A screen of five glazed doors
climbs to the shallow coping, with the beam and joist ends presented to the
garden.
A special quality of
the project lies in the communal character of its boundary design with the
party walls sufficiently founded to host the loads of future neighbouring
extensions. On the south side of the terrace, open fencing eases conversation
between neighbours, whilst a short bench allows the adjoining families to spend
time together on the north edge.
Central to the function
of the ground floor is the cabinetry fabricated by Constructive and Co. Housing
storage, alongside various supporting services, these units combine with the floor
level change to mark the threshold between the old and new spaces.
