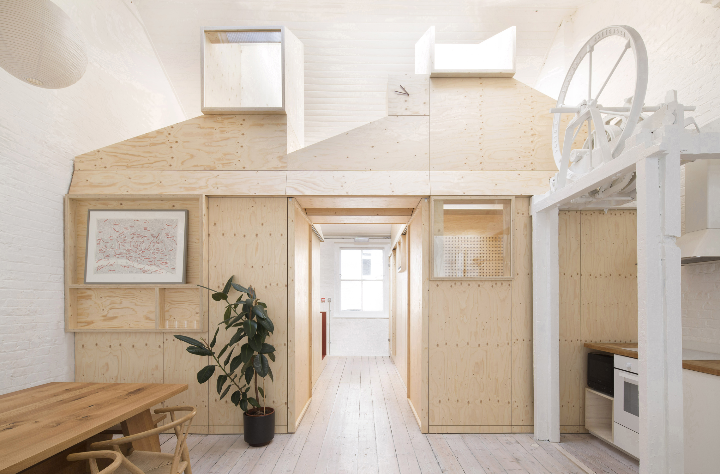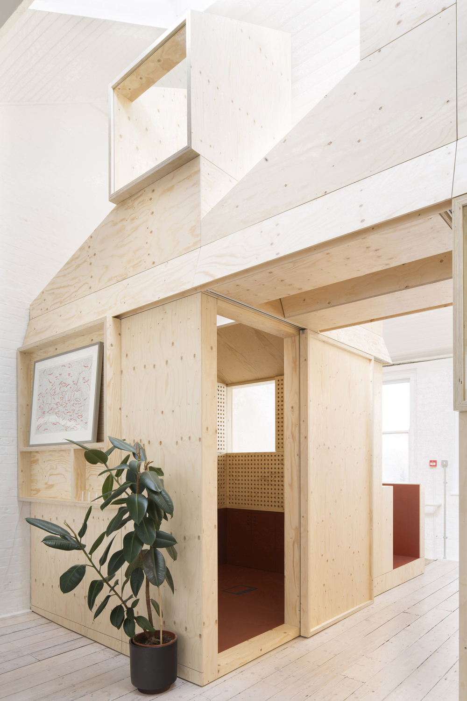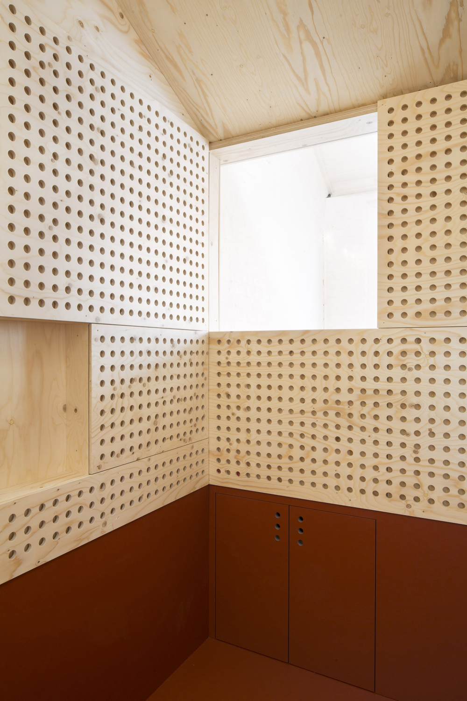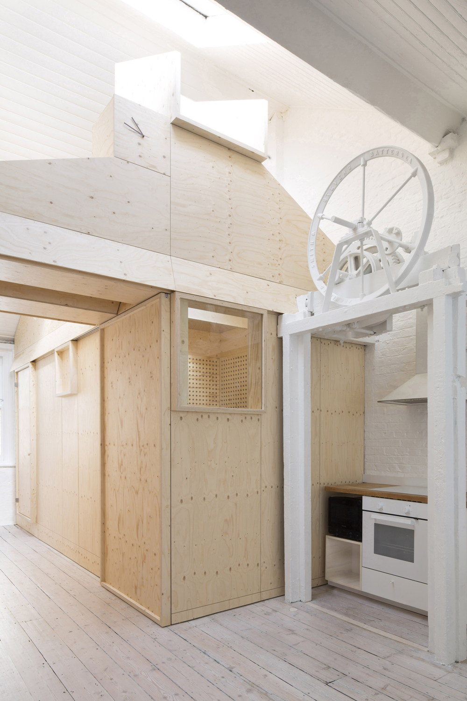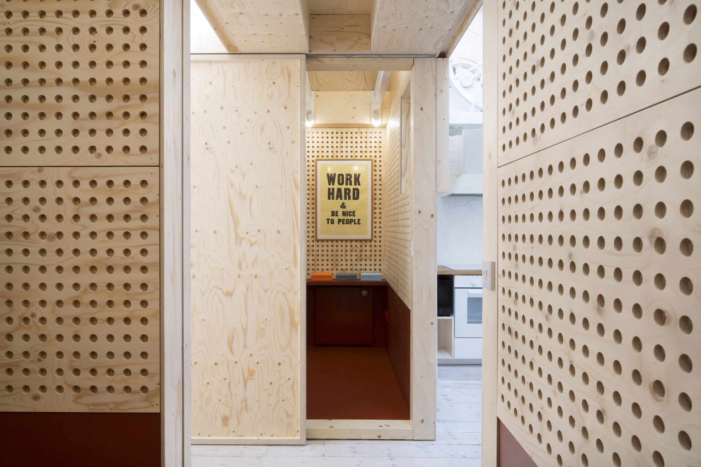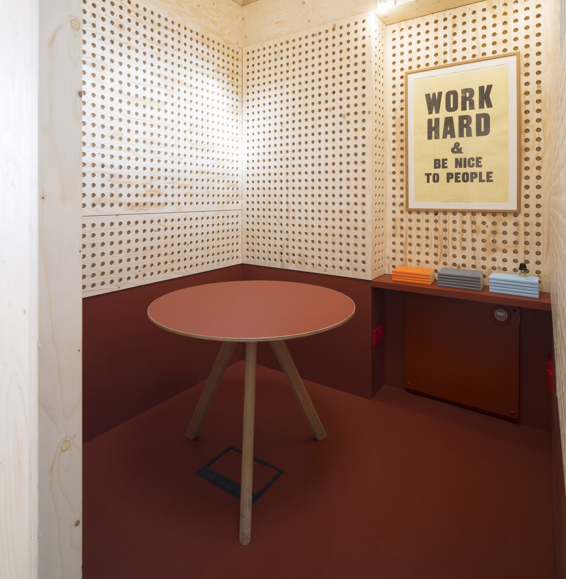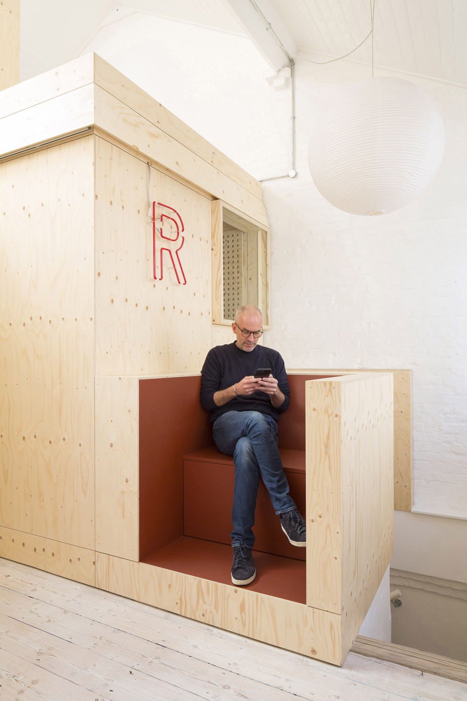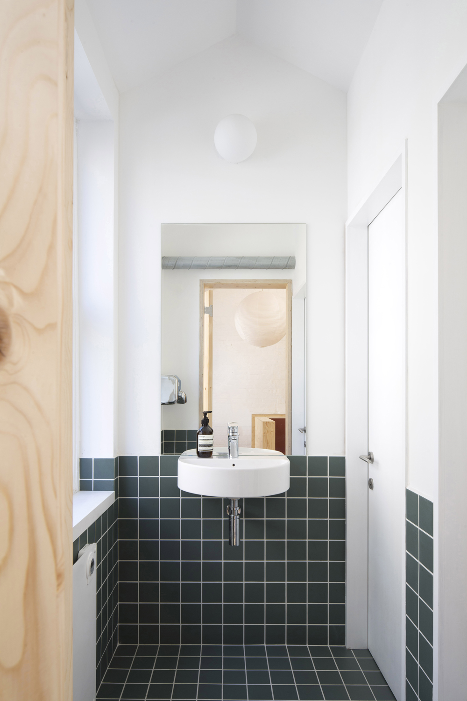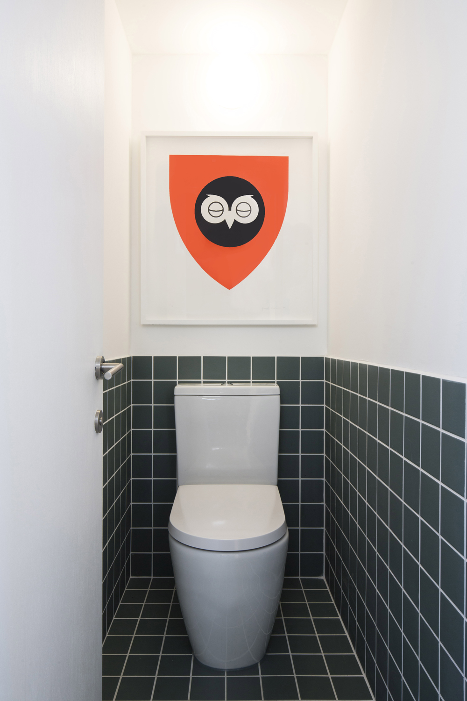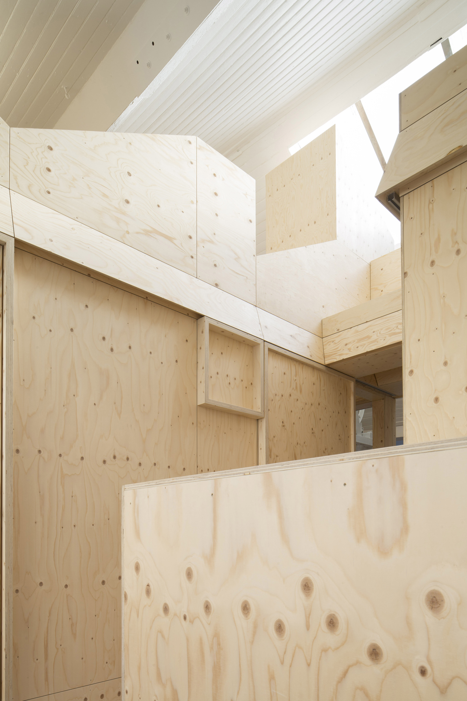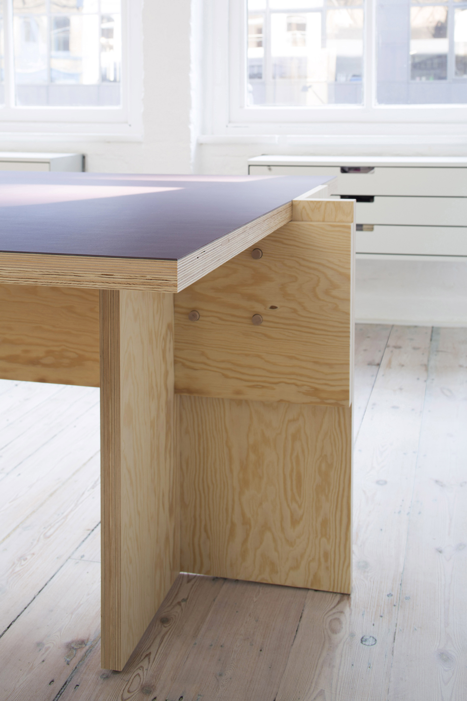work studio info
Studio Represent, Farringdon
![]()
![]()
![]()
![]()
![]()
![]()
![]()
![]()
![]()
![]()
![]()
![]()
![]()
![]()
![]()
Studio Represent, Farringdon
Built as speculative warehousing in 1883, this third-floor loft space was for years left derelict until taken on by recruitment agency Represent at the beginning of 2019.
Then practising as ‘Alder Brisco’ in collaboration with James Alder, Thom Brisco was briefed with the refurbishment of the existing shell, the creation of meeting rooms, lunch, and sanitary facilities, and the provision of desk space for up to 16 members of staff. The agency’s team were to move into their new workplace just three months later. Entering the space, the architects encountered a floor plate populated solely by a lanky goods elevator with frame, gears, and pulley wheel all intact.
When later reading the history of the building, the original tenants were found to be the manufacturers of the ‘Facile’, an equally ungainly successor to the Penny Farthing. Meanwhile the pavement at the foot of the building was host to the unfolding wooden stalls of the famous Farringdon Road book market. This rich Victorian cast; of goods lift, Facile, and market stall, would lead the practice to extend the narrative, forming new rooms as idiosyncratic independent entities nestled beneath the double-pitched warehouse roof. An attic of wooden curiosities. With existing ceiling heights climbing from three metres at the valley to five metres at their peak, the new programme of enclosed rooms was clustered around the stair to preserve the generous lofty volume, producing a tall internal elevation beside the communal dining area whilst giving over the entire street-fronting bay to desk space.
Two slotted and dowelled plywood and linoleum desks seat eight people each. The brickwork, boarded ceilings, and goods lift were painted white, whilst the original pine floors were sanded and refinished with a whitening oil. In contrast, the new structures are built in spruce plywood with each volume distinguished by its roof form and internal linings.
